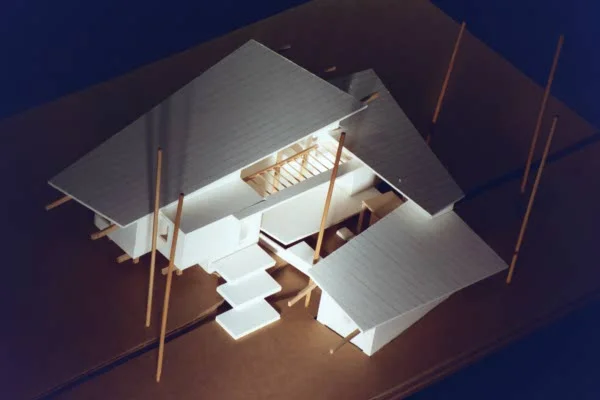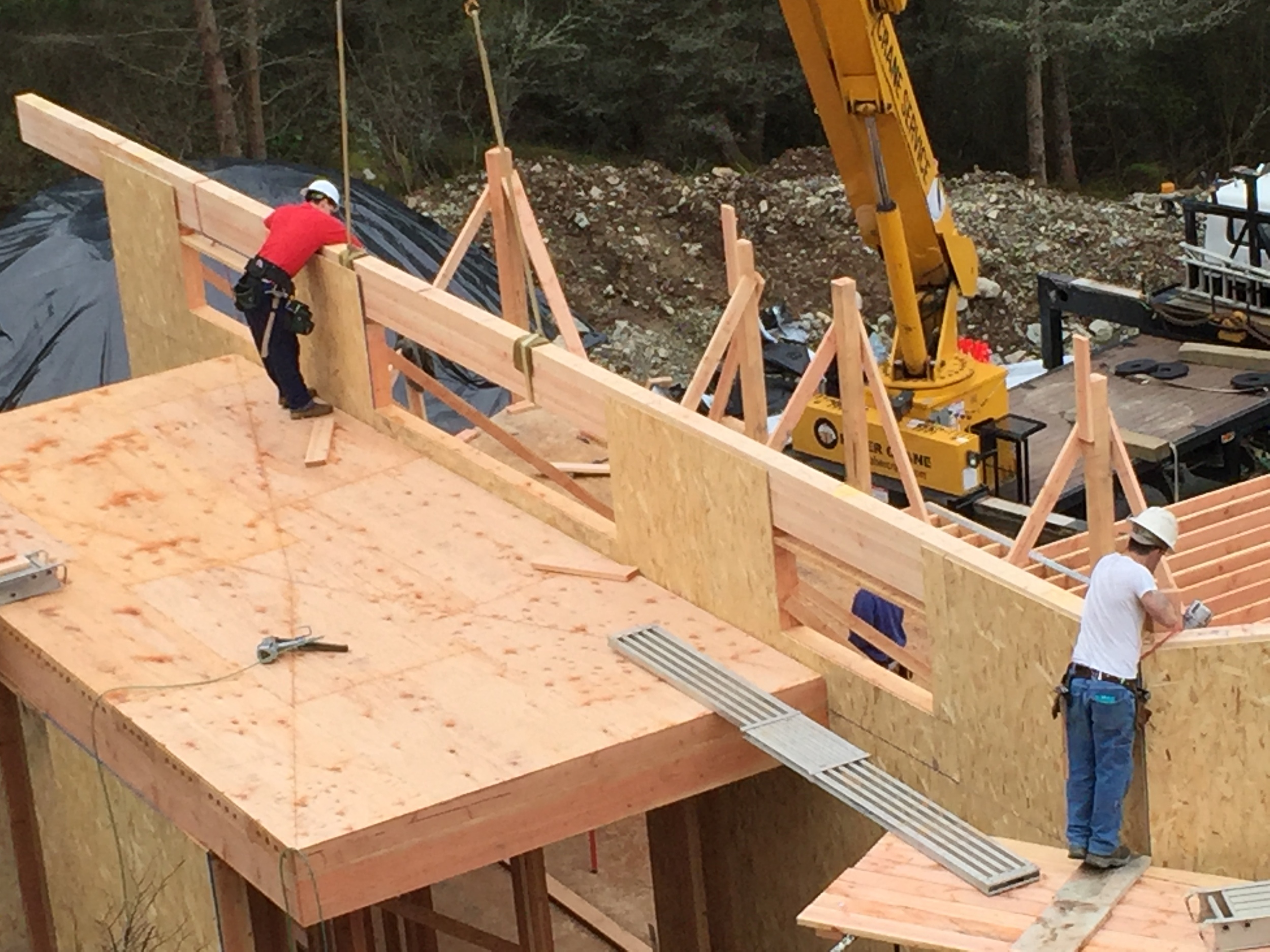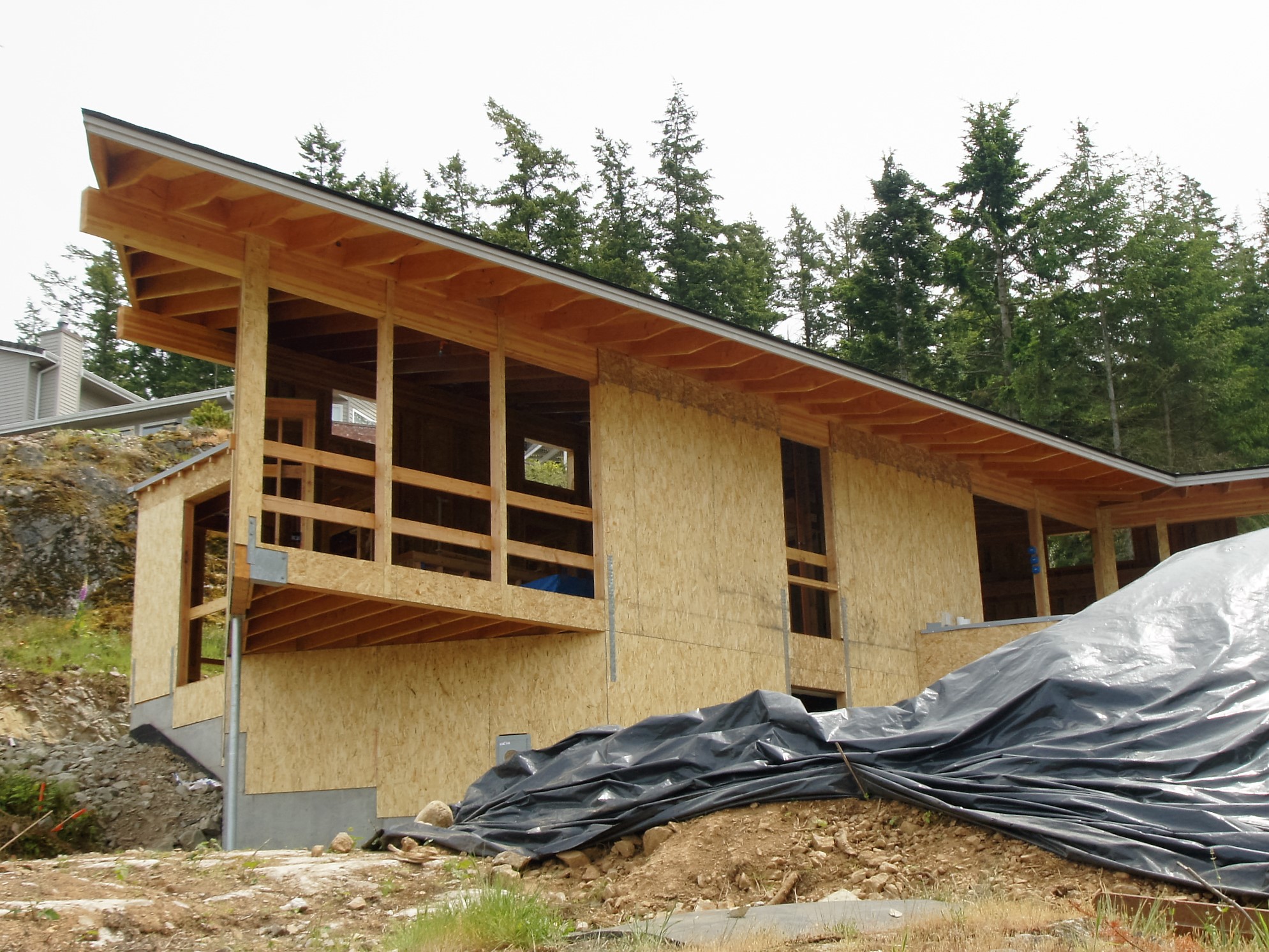A frame cabins in the west.
The Shed Roof - SLA's version of the Linear Shed Roof
Linear shed roof for Vashon Island home
Over the last decade we have had the challenge to design modern yet modest, cost-effective homes for our clients. This led us to explore in more detail the various shapes and construction techniques to reduce cost and at the same time retain design delight and a Pacific Northwest modern style. What came of that research was a linear shed roof typology.
Some examples of this construction method is shown in the following images.
Combination of linear sheds to form a courtyard
Linear shed roof on house and adjacent garage
Beams supporting standard rafter framing
Refined over several iterations, it was most recently used on our Anacortes Project . We stick to standard carpentry and a simple framing layouts to keep it cost effective while still providing a modern element. The roof needed to work with standard insulation and roofing materials, but at the same time have some delight and that PNW feel.
By laying out the homes in a linear fashion, we could bring in more light to the individual rooms. The floor and roof framing are simple single span affairs with repeated layout. Setting glulam beams along the parallel walls allowed for an expression of the structure and carried out the overhangs we needed. We are able to single span the building with standard framing, then roof and insulate. With a shallow pitch we could use standard shingles. The higher sidewall allowed for accessory building spaces to be attached and still have light penetrating. The high side of the roof opened up to capture uphill light for the home, while the low side frames the views.
Shed Roof set on Glulam Beams
Beams are set on top of the walls, sheathing keeps the beams in place.
The simple roof still conveys a nice sense of drama with its overhangs.
Taller walls allow for more light to enter the building on the uphill side
In the end, the modest budget buildings of the last decade have created for us and our clients an aesthetic that we have used successfully to produce dynamic, modern homes at a modest cost.
Accessory Dwelling Unit for a North Seattle Lot
A view from the kitchen of the ADU.
Shown here is an accessory dwelling unit for a lot in north Seattle. In repurposing an existing back yard garage slab, we are able to reduce construction cost. An open and airy living space is organized around a large and tall east facing window which opens out onto the lawn. The result is an airy, open and delightful Accessory Dwelling Unit.
A view of the sitting area and dining.
view from the stair to the living area
view from the stair. The stair is to be laminated marine plywood construction.
New Tile Patterns and Sizes!
We have been looking for new tile selections for various projects. These from Surface Art in Seattle and Pental caught our eye. The tile manufacturers are creating some wonderful new products. The patterns are great, the colors are sophisticated and they come in very large format.
Seattle Surface Art tile: New Zealand Plank. We will try using this for our entry hall at the North Idaho cabin project.
This Surface Art tile, Sediments will be used at our Anacortes project. It will look great!
A darker version of the Sediments tile. This one is great. We are surrounding a fireplace with this tile.
Some, like the WOW tile from Pental are show stoppers. We are excited to be using these in our projects.
This is a wonderful Pental accent tile called WOW. No location yet on a project but we are excited for the possibilities.
We will post photos of the finished installations when they are done!
The Design Process of the Anacortes House
Exterior Color Selection
Building exteriors are important not only to you personally but for the larger community. Some consistency in building colors makes for a more cohesive place. Santorini is a beautiful town marked by its whitewashed buildings. The common use of the whitewash helps create cohesiveness as well as keeping the buildings cooler.
In Paris there is a sense of consistency with the warm ochre of the buildings along the street. The color makes the place more uniform and cohesive.
Here in the northwest we often have a backdrop of dark forest. We have become advocates for somewhat darker colors for buildings to help blend with the forest backdrop especially if the building is around a treed area.
When selecting colors, we try to work with what colors are nearby.
Here we are checking colors against the existing shore pine bark. There were several on the site. The warmer color of the beach pebbles shifted the palate a little.
Applying large swaths of several colors and comparing them to the value of the opposite shore convinced us to darken the building color.
Here the building blends well with the surrounding landscape.
A Dry Climate Getaway
The design for this retreat in the desert country of Eastern Washington was formed to compliment the natural setting. Large deep set windows between thick corners open up to the spectacular scenery while being shielded from the hot sun.
The retreats spaces are arranged to easily flow together and open out to the landscape and views. Private spaces, bathrooms & closets, occupy the thick protective corners.
The outdoor covered porch is shielded from the hot sun by thick sidewalls. Heavy beetle kill pine planks are layered up to make a thick fire resistant siding.
The shadier side of the building is more open to the landscape. The roof is shaped to collect rainwater to a single point and funnel that to a cistern.
Thick beetle kill pine walls are carried inside the retreat to give it a modern camp like feel.
As the roof projects up and out the views become larger and more dramatic.
The large banks of floor to ceiling glass with the associated terraces project rooms into the landscape making the modern camp feel.
The result is a dramatically open, modern, camp like retreat in tune with the surrounding environment.



































