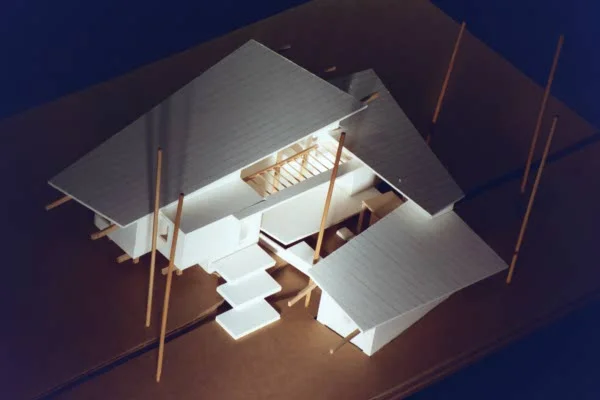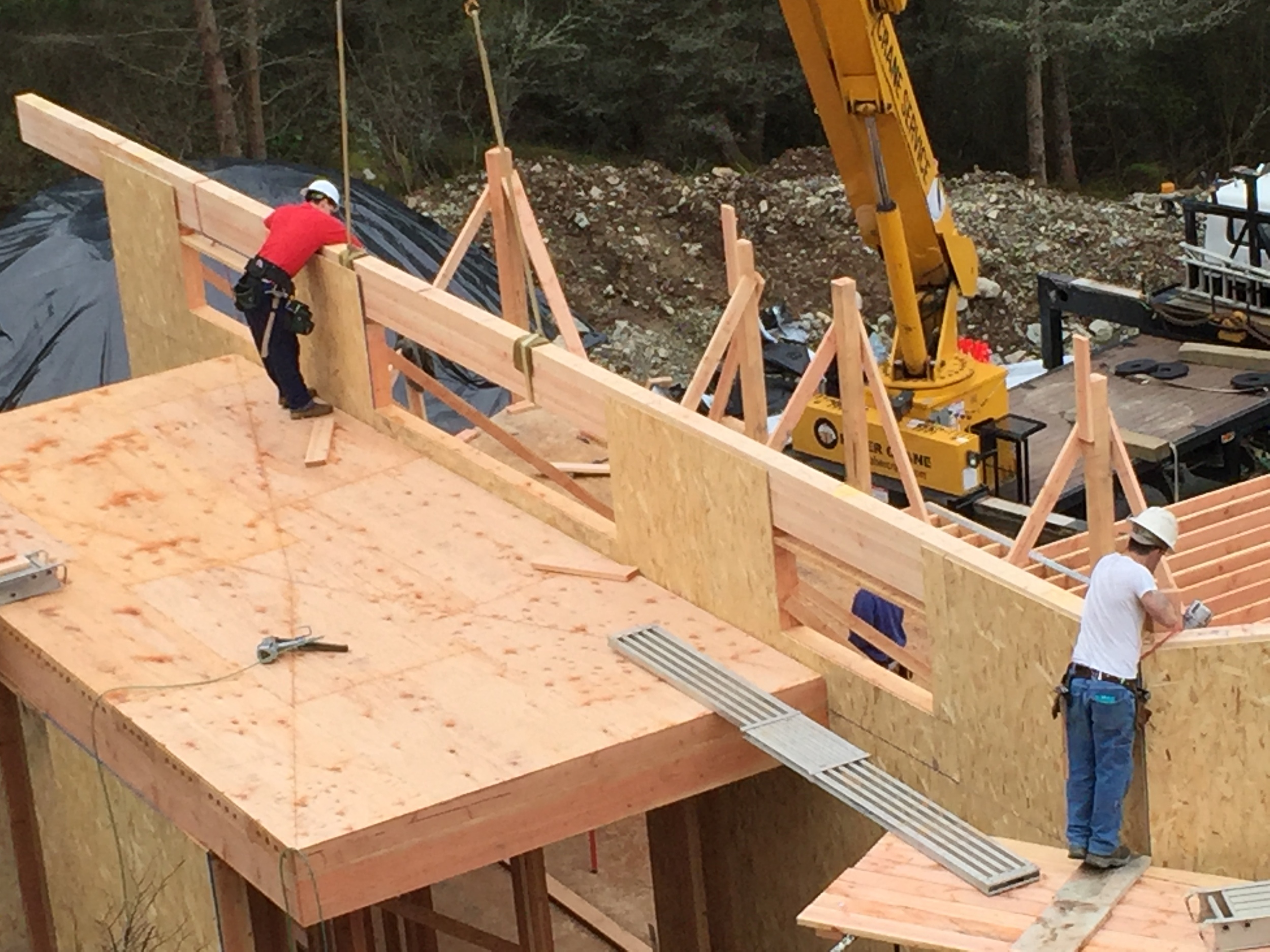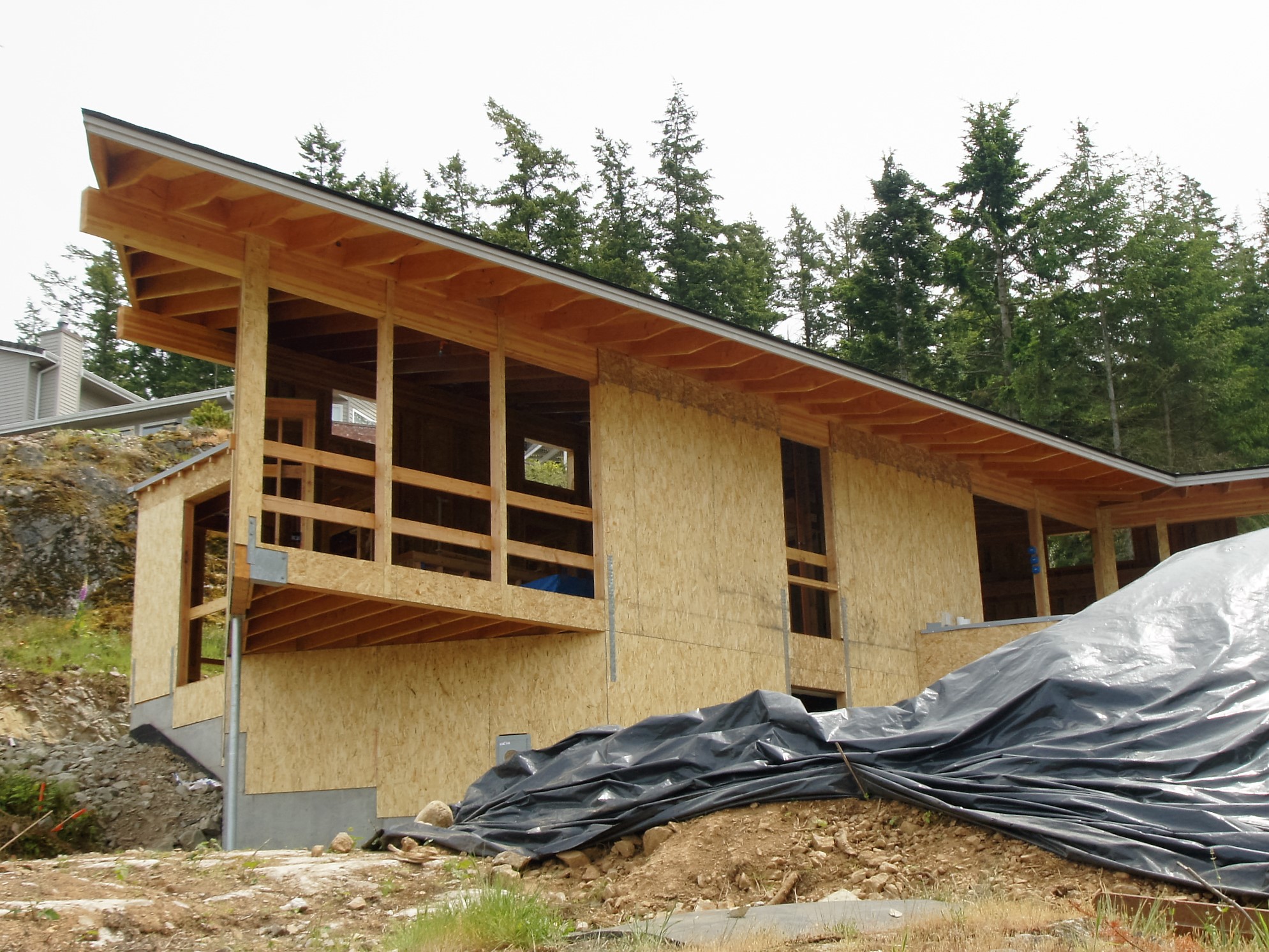Linear shed roof for Vashon Island home
Over the last decade we have had the challenge to design modern yet modest, cost-effective homes for our clients. This led us to explore in more detail the various shapes and construction techniques to reduce cost and at the same time retain design delight and a Pacific Northwest modern style. What came of that research was a linear shed roof typology.
Some examples of this construction method is shown in the following images.
Combination of linear sheds to form a courtyard
Linear shed roof on house and adjacent garage
Beams supporting standard rafter framing
Refined over several iterations, it was most recently used on our Anacortes Project . We stick to standard carpentry and a simple framing layouts to keep it cost effective while still providing a modern element. The roof needed to work with standard insulation and roofing materials, but at the same time have some delight and that PNW feel.
By laying out the homes in a linear fashion, we could bring in more light to the individual rooms. The floor and roof framing are simple single span affairs with repeated layout. Setting glulam beams along the parallel walls allowed for an expression of the structure and carried out the overhangs we needed. We are able to single span the building with standard framing, then roof and insulate. With a shallow pitch we could use standard shingles. The higher sidewall allowed for accessory building spaces to be attached and still have light penetrating. The high side of the roof opened up to capture uphill light for the home, while the low side frames the views.
Shed Roof set on Glulam Beams
Beams are set on top of the walls, sheathing keeps the beams in place.
The simple roof still conveys a nice sense of drama with its overhangs.
Taller walls allow for more light to enter the building on the uphill side
In the end, the modest budget buildings of the last decade have created for us and our clients an aesthetic that we have used successfully to produce dynamic, modern homes at a modest cost.














