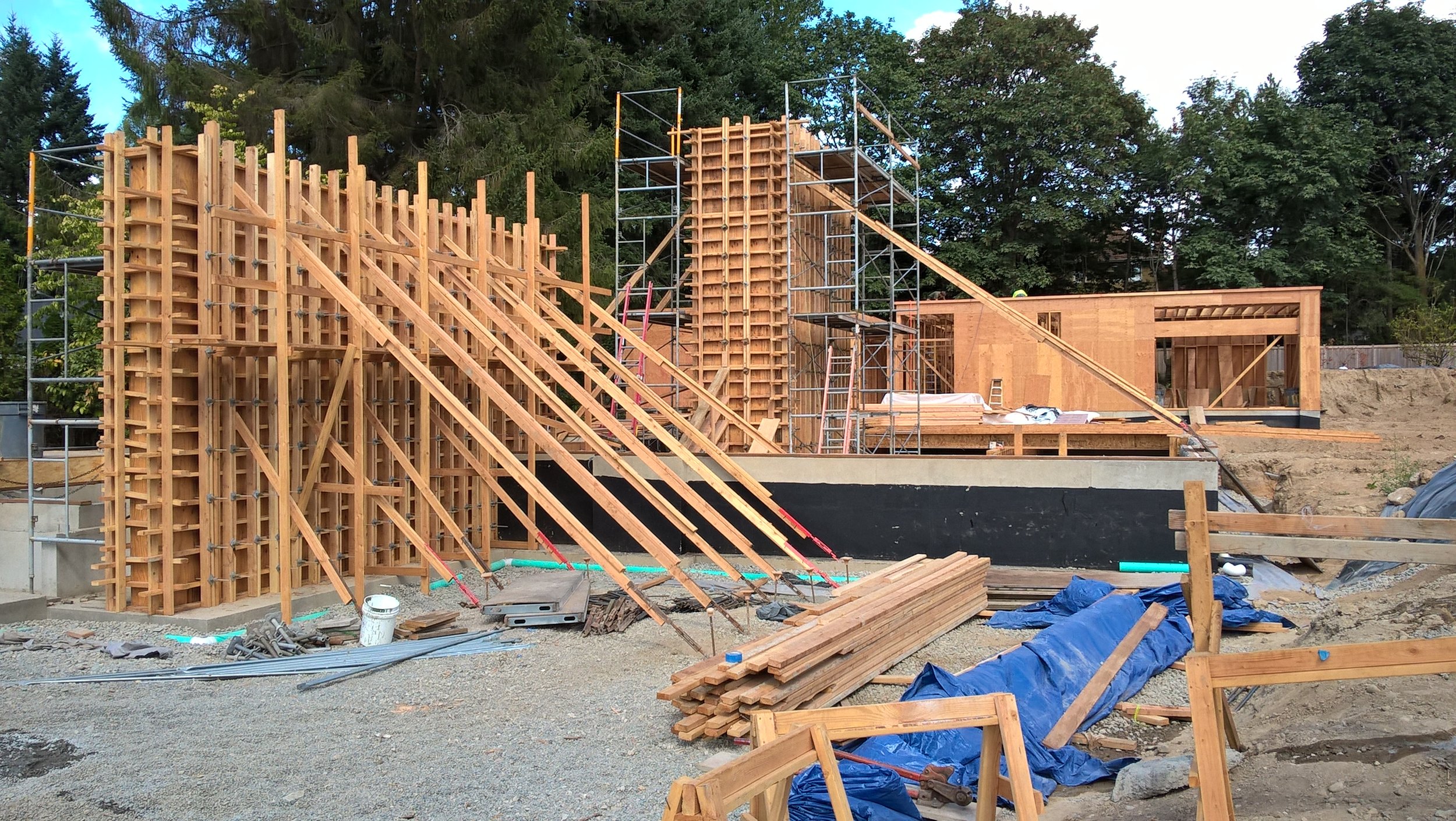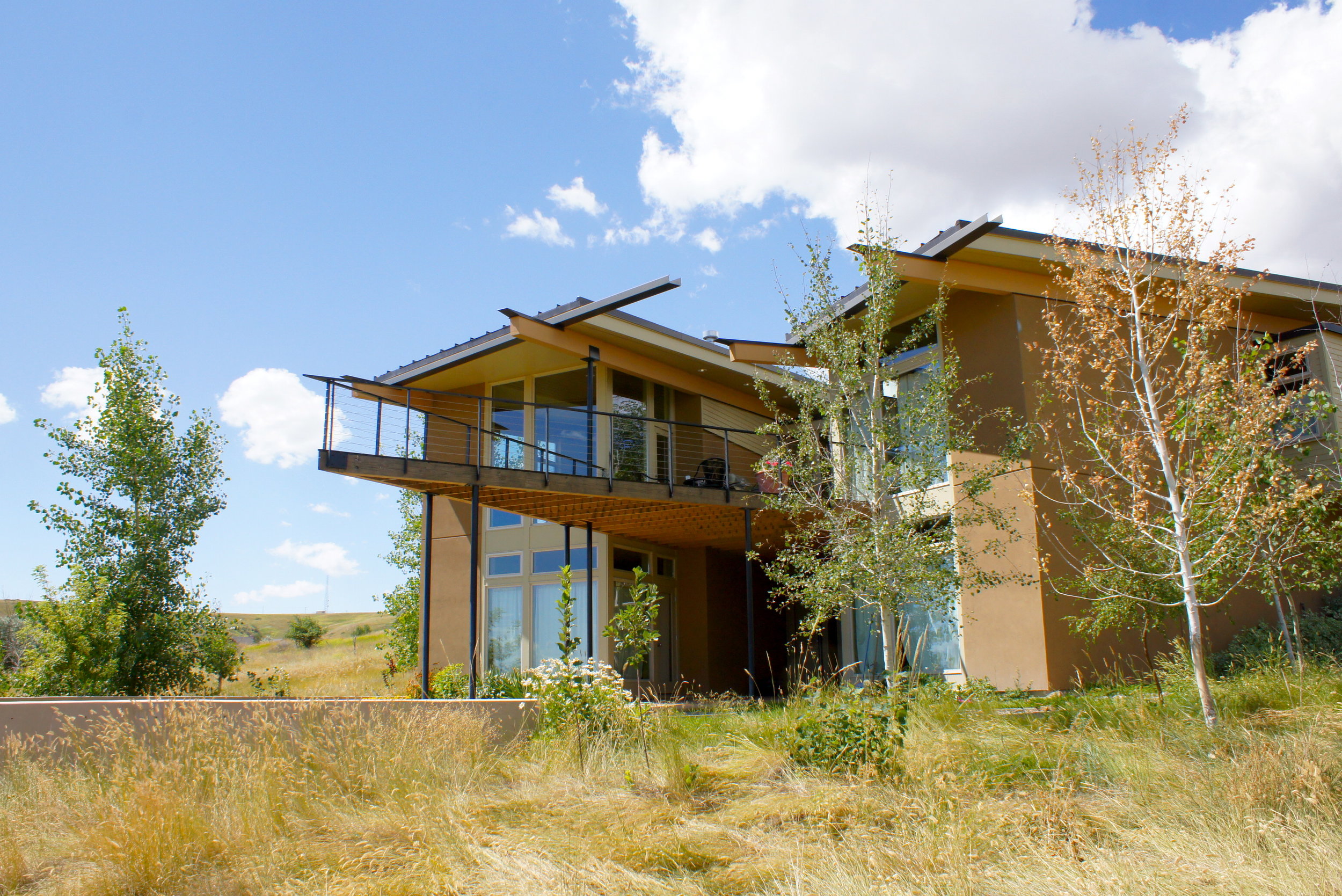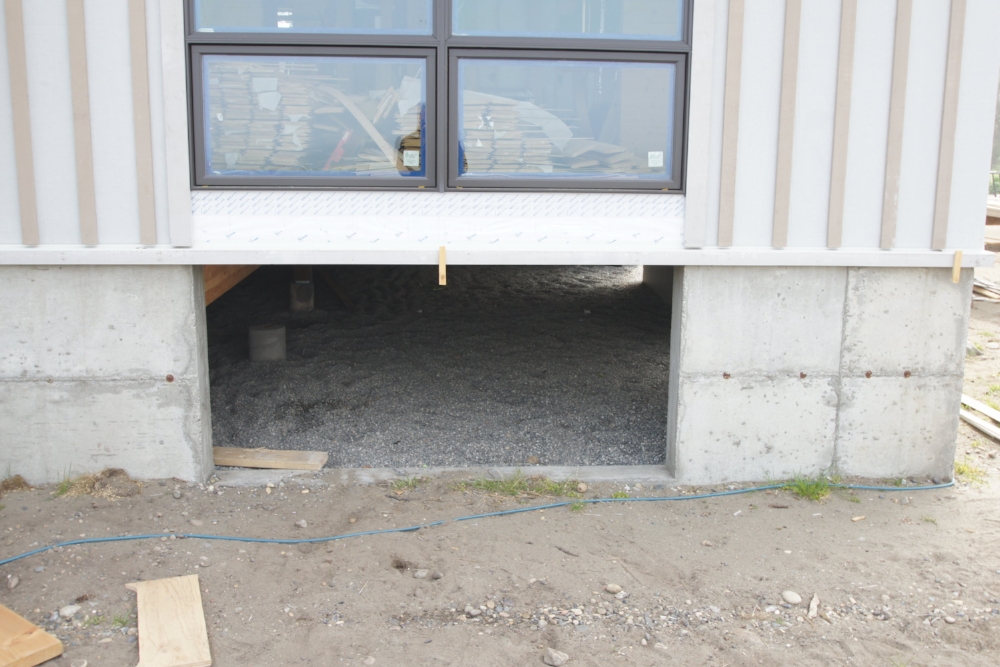I know it is heresy to say anything about Seattle's single family zoning and the neighborhoods that were created with it. But it seems that the time has come to look again at the zoning laws that were adopted about 100 years ago. The land of the city needs to be freed up land to allow for more housing experimentation. No more land is being created and existing zoning creates winners of those lucky enough to have purchased a home long ago or with wages enough to afford the current restricted supply. There are many apartments being created, but the laws and land and methods of financing used for those apartments don't create homes that families want to live in. Really something radical needs to be done.
Folkie Nyberg, a venerated professor of architecture at the University of Washington, recognized the problem decades ago. He taught studios with architecture students exploring ways to densify existing single family neighborhoods, creating work/loft/ housing prototypes for blocks with alleys, those without alleys, those with narrow long blocks and others. There are many other prototypes all around the world that create wonderful dense and socially delightful family housing. Full block apartments in Europe with large central courtyards are common. Skinny towers in Vancouver BC provide another option. But the 5 story wood frame apartment on a quarter block , while having a place in the mix, cannot be the only option for a denser building type.
A nice street interface here on a project. Small porches along with small decks above give owners a sense of ownership of the street and sidewalk.
I would hope the citizens of the city will start to look at revising our laws to allow more experimentation. Otherwise Seattle will become a stagnant place for the single and the wealthy. Industries will start to shy away due to lack of housing for their workforce. That will be unfortunate for a city that had such gritty roots in logging, shipbuilding, and aerospace and be a drag on the regions economy and livelihood.















































