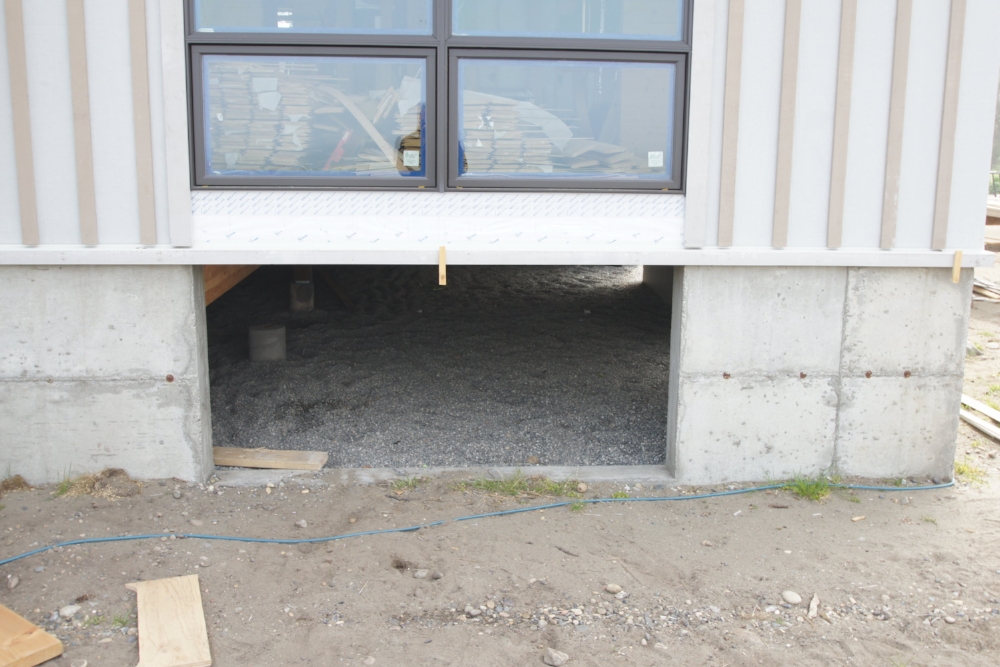The design for this new beach home on a low-lying Puget Sound lot needed to handle a predicted flooding on the lot. We explored commercially available flood vents for the home but were dissatisfied with both their look and function. Instead we decided to design the whole foundation as an integral part of the home to handle predicted flood waters. A foundation with ample screened openings will allow flood waters to wash in under the building and then back out. This rare occurrence would cause no damage to the home and dry out quickly. Commercial flood vents would not work as well and would not allow the crawl space to dry out quickly.
Framing over the flood plane foundation is proceeding here.
By lining up the flood openings with the windows above the façade of the home became more unified and finished.
A broad set of stairs and large entry porch help make a pleasing entry. The heat pump unit is set on a concrete pedestal and screened with a slatted fence to protect it from flood waters. The electrical box will be painted also to have it blend with the home.
The final design of the vacation home has a quiet presence on the beach front.
the main living area with large windows facing the view.
The quiet exterior is a counterpoint to a dramatic wood lined interior of the beach home.
The stair climbs to the second floor loft and bedrooms.
A central skylight helps illuminate the whole interior. A motorized operator within the skylight exhosts built up heat.







