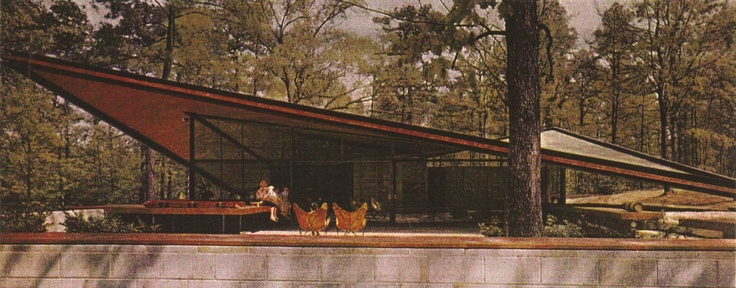Why the Catalano House was so loved.
The Catalano House in Raleigh, North Carolina, by Eduardo Catalano was a marvel of midcentury design. It is renowned for the use of a hyperbolic paraboloid roof. But it is not the use of this unique structure that made the building wonderful. It was the finesse with which Mr. Catalano orchestrated the separate parts of the building combined with the beautiful lines and shapes he formed with the building pieces; the roof, terrace, service spaces and landscape walls.
University of North Carolina collection
NCSU image library
NCSU image library
The Catalano house in Raleigh, North Carolina, is abeautiful building in a delightful landscape.
Take the hyperbolic paraboloid roof to start with. It can be pushed and pulled into any proportion. But this roof is lowered into a fine tip and a shallow saddle. It is lovely and expressive. It attaches to the ground with a fine tip and projects into the surrounding trees with a sharp edge.
But Mr. Catalano did this. A beautiful low expressive roof that projected into the landscape.
Underneath the roof, Mr. Catalano could have plopped a standard square of rooms as with so many hyperbolic roofed buildings. Instead, the floor plan of his house slides under and back out from the roof. The terrace on one side and the car port on the other. A block of service spaces slides through the glass wall and out to form an edge of the auto court. The living terrace slides under the roof and through the glass wall projecting space from inside to out.
Catalano created a plan that projected out and allowed the landscape to slide in under the roof. It allowed the roof to become a dramatic part of the site.
Even in section the house is emotive. A gentle slope drops off as the house terrace projects the terrace into the trees.
It is the brilliant handling of proportions and the interplay of the roof, walls, and ground that make this home a wonder of midcentury modern design. Unfortunately, it is lost and now remembered only in pictures.




