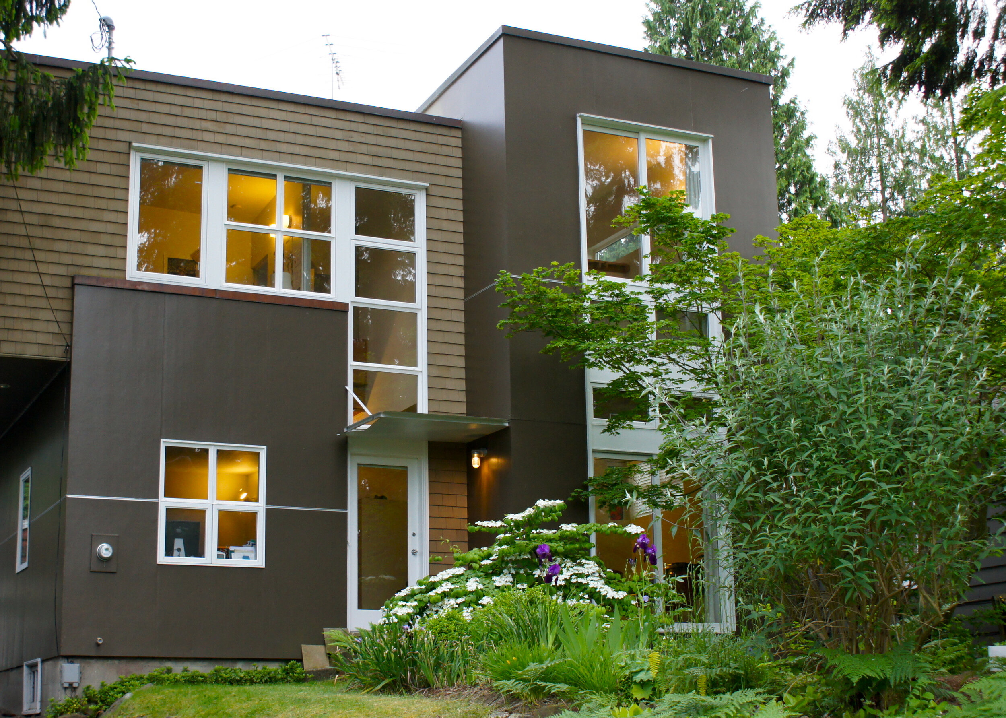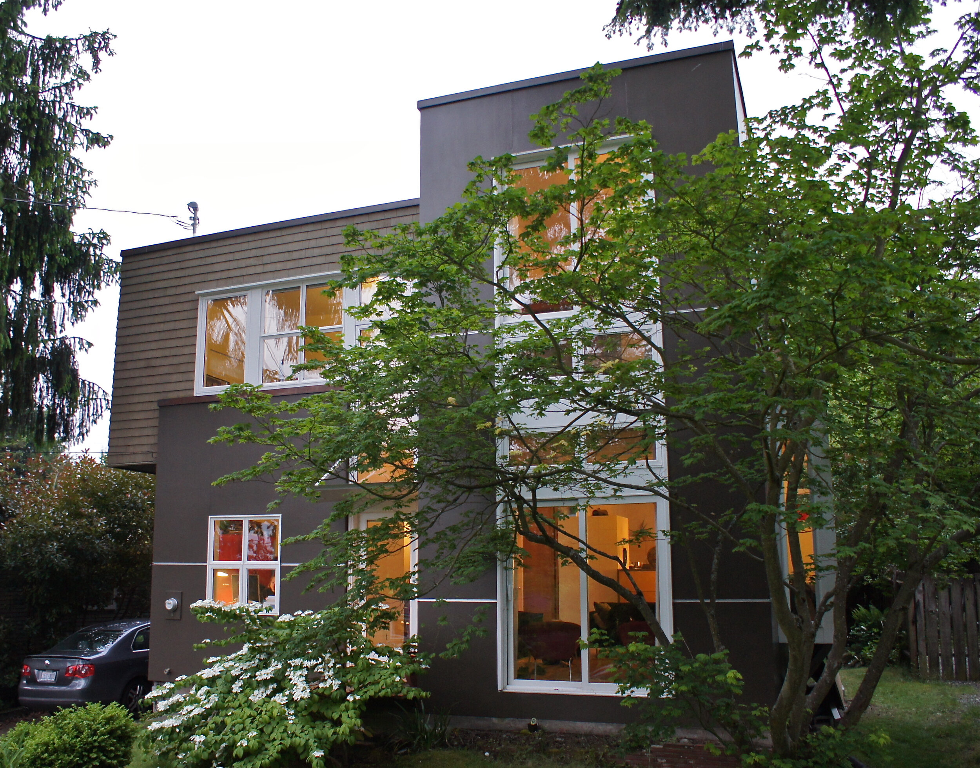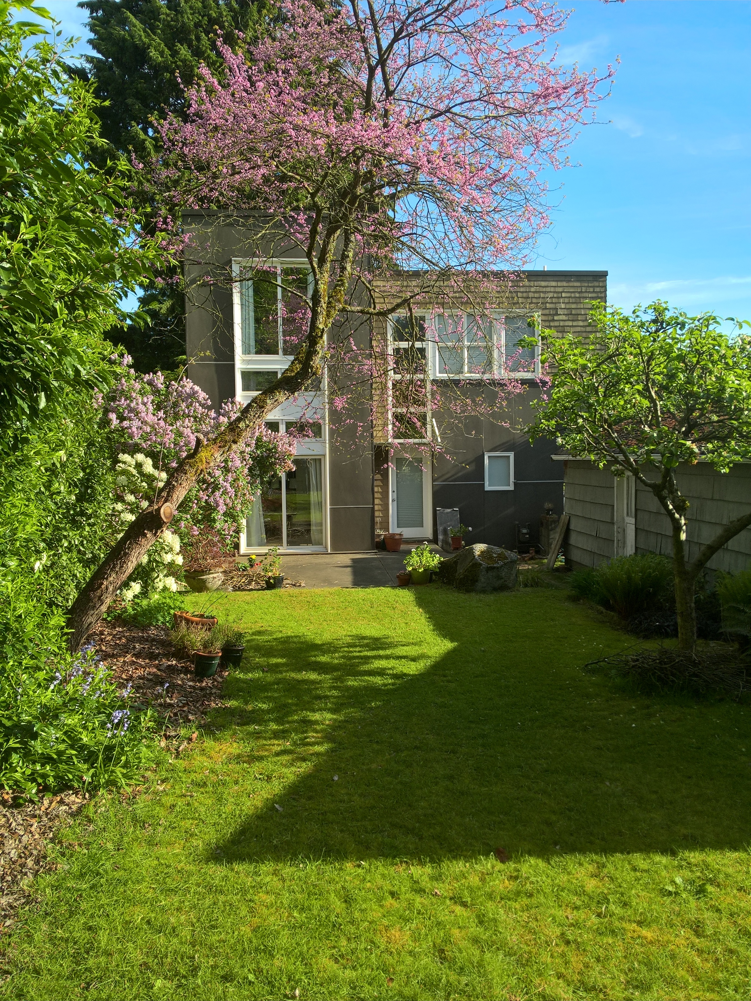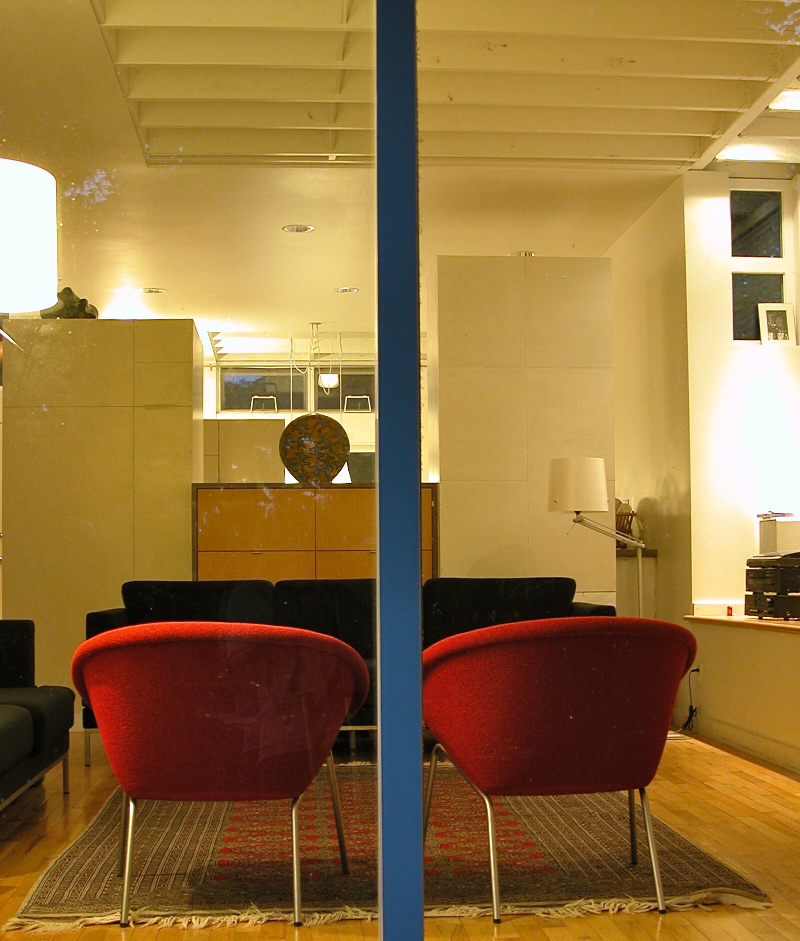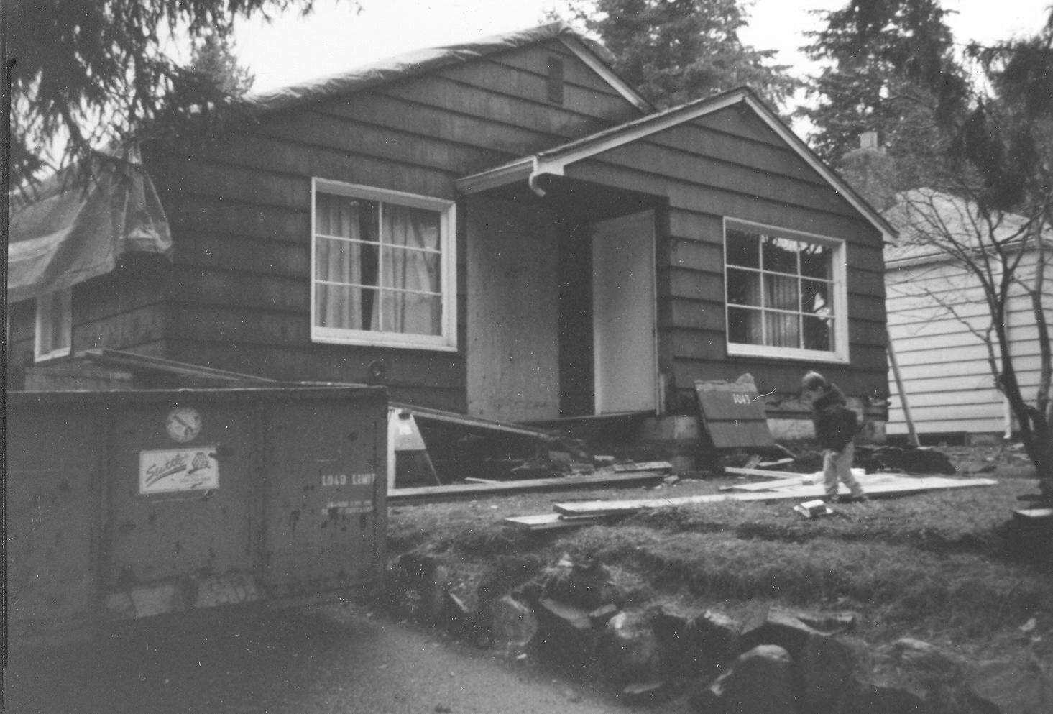This modern residence was built on the foundation and floor framing of an existing postwar home that was too small for a growing family. A new second floor added several bedrooms and bathrooms, each with large window views of the surrounding evergreens. Innovative use of cement board panels and aluminum trim combined with shingles give the home a unique modern edge. Subdued colors and use of vertical space allow the home a comfortable fit in a neighborhood that is densely built, while still retaining trees and yard space.
The interior of this 21st century home is both spare and striking. Exposed framing in line with the windows creates a dramatic ceiling for minimal cost. The second floor hallway is a wooded deck dropped onto steel angles between the two solid elements of the house’s upper floor. Cantilevering the upper floor over the existing driveway helped expand the home while maintaining a backyard garage and driveway.
