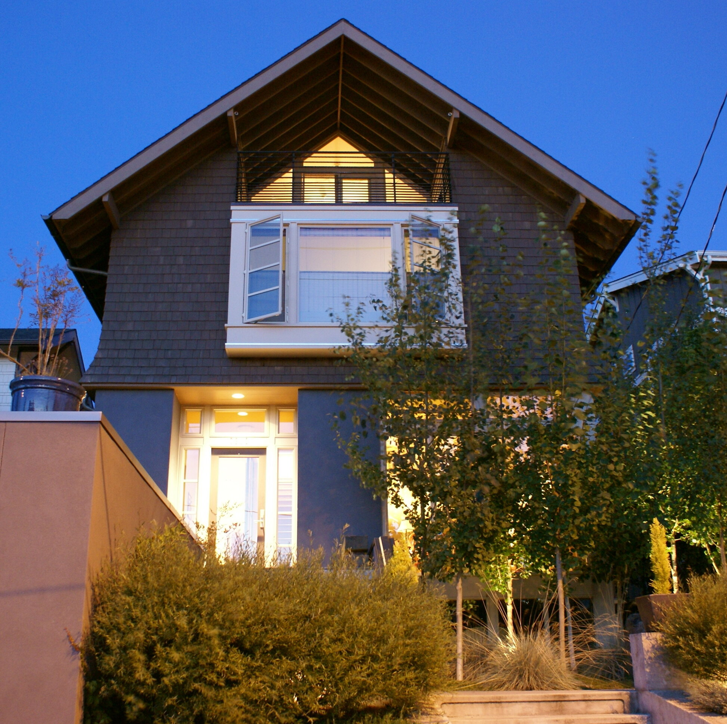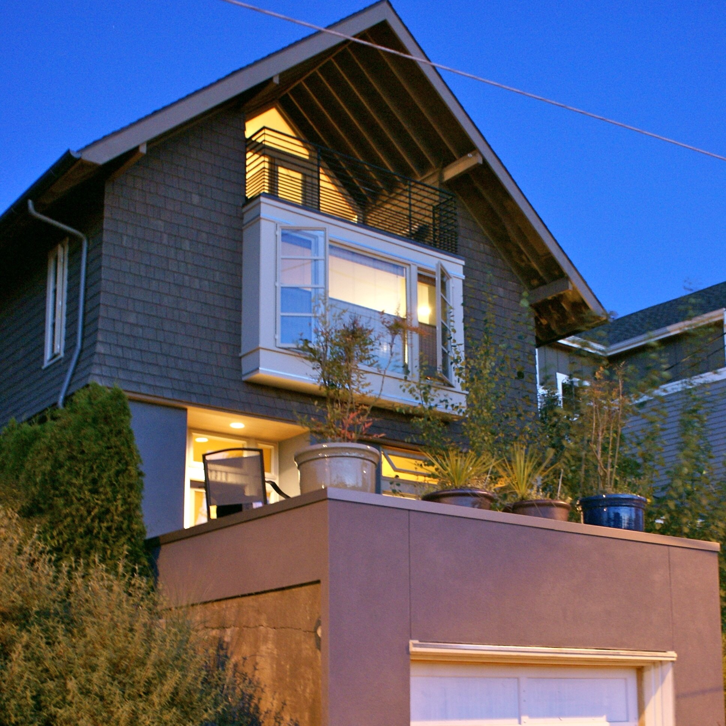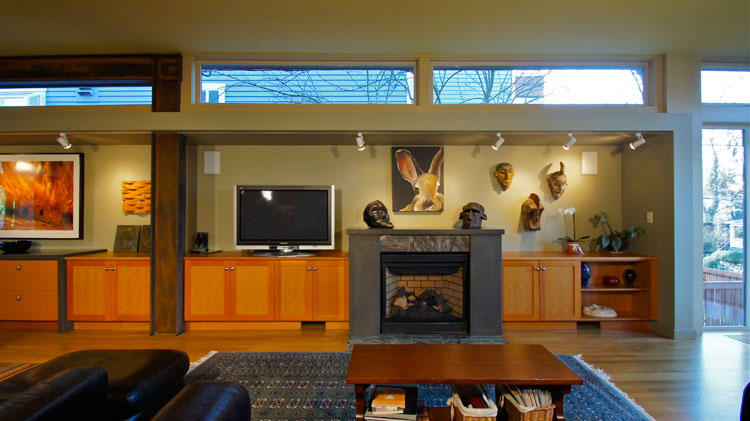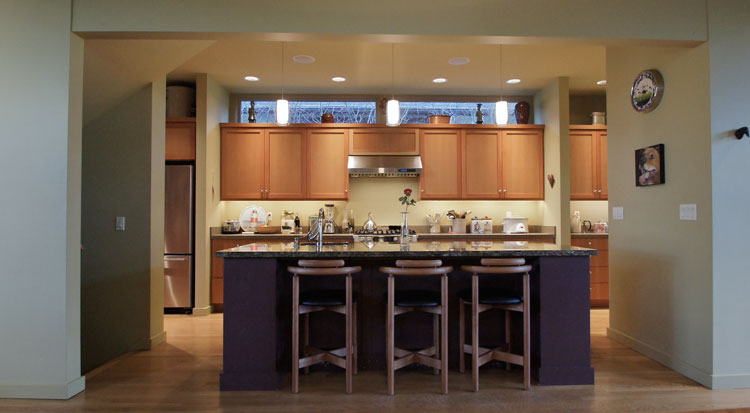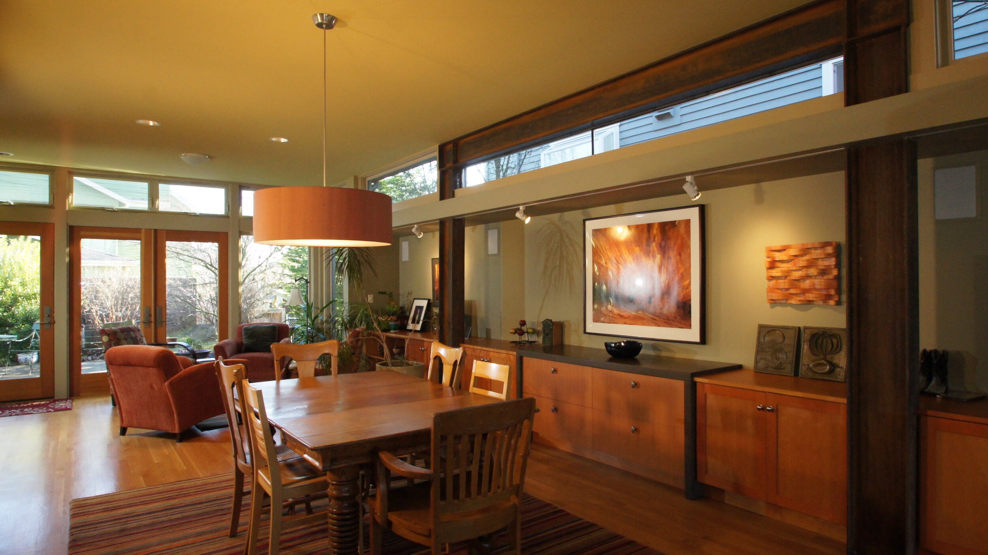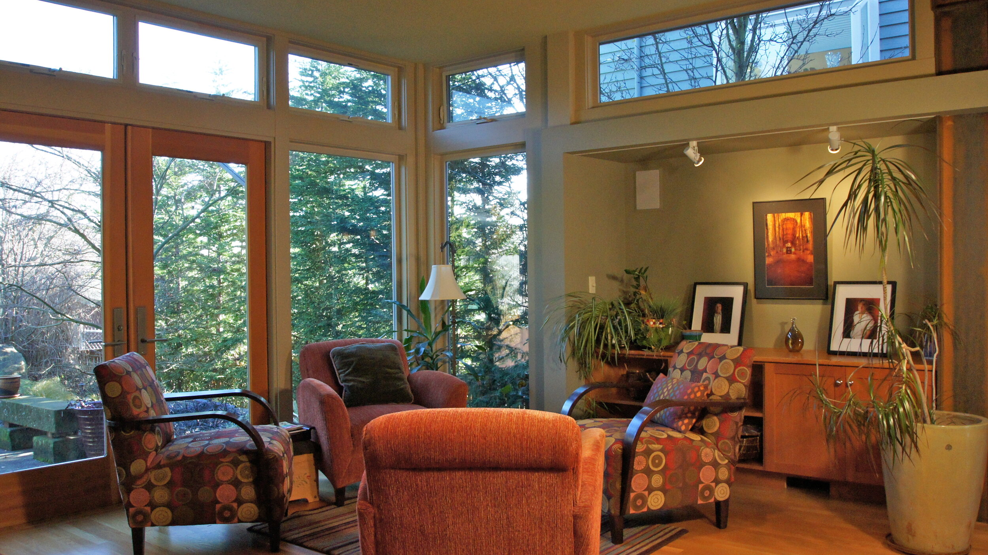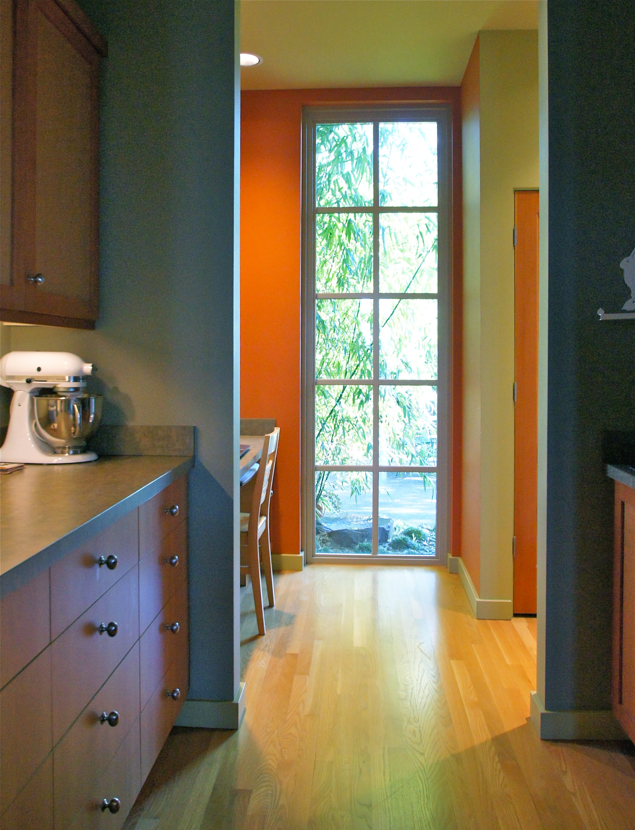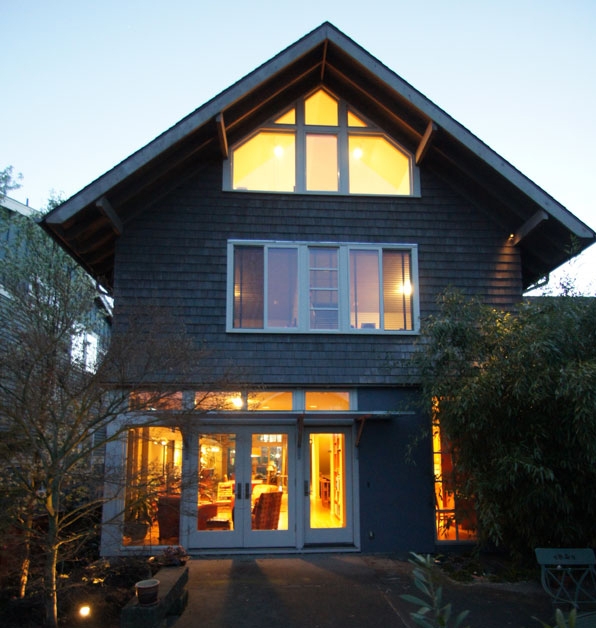Built on a narrow, undeveloped city lot, this bungalow's design provides functional comfort for a family with two active boys. The plan utilized an existing garage at street level, breaking into a new basement from the back. The living level utilizes the top of this garage as an extended outdoor terrace on the street side.
The four-level home includes a master bedroom with centrally located bay window that overlooks the street side. Above, a craft and hobby attic room with views to the east and west, as well as operable skylights, provides a peaceful activity space for the children. On the main floor, the living area is extended onto a private terrace and yard for more secluded outdoor enjoyment.
