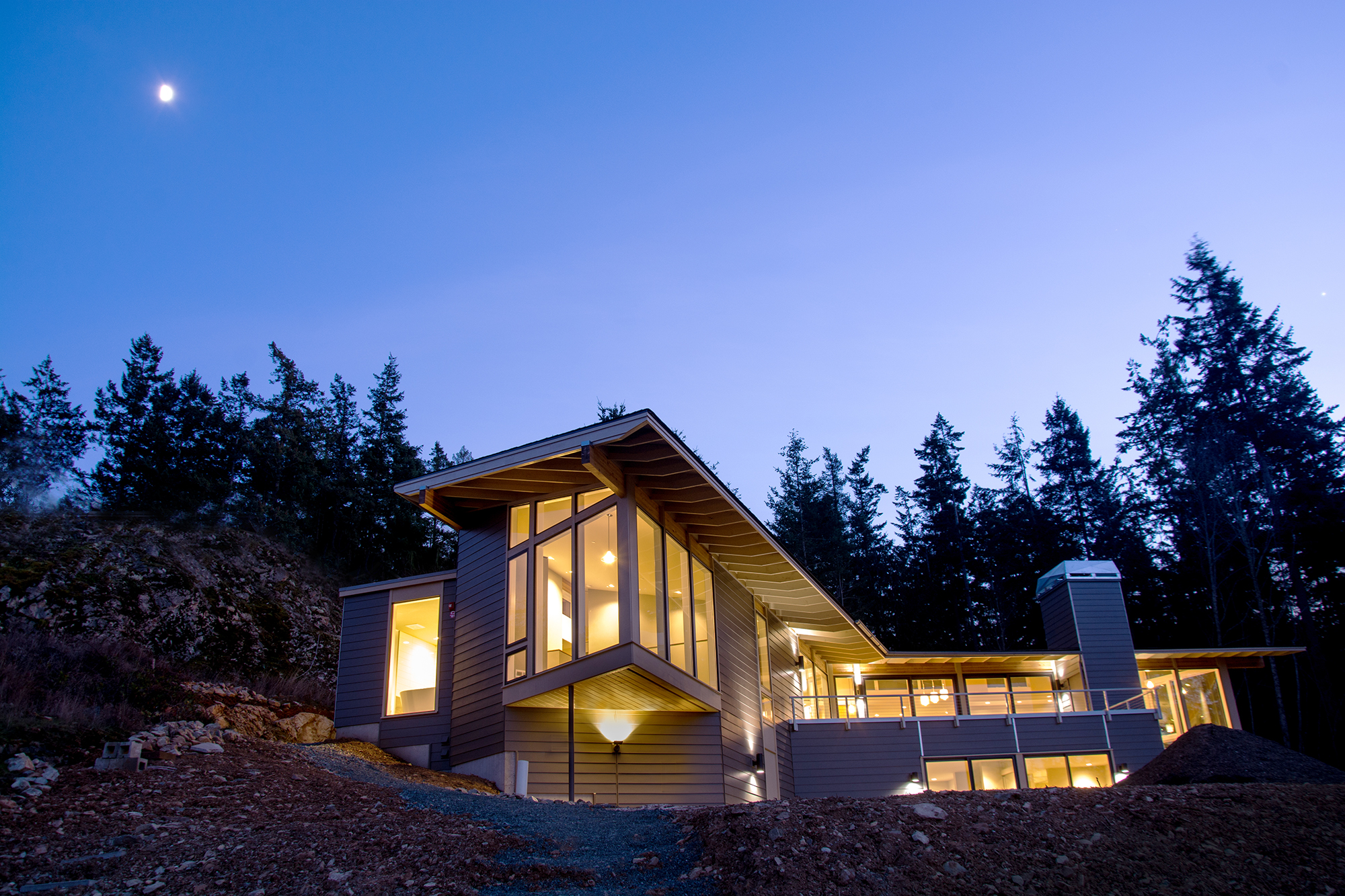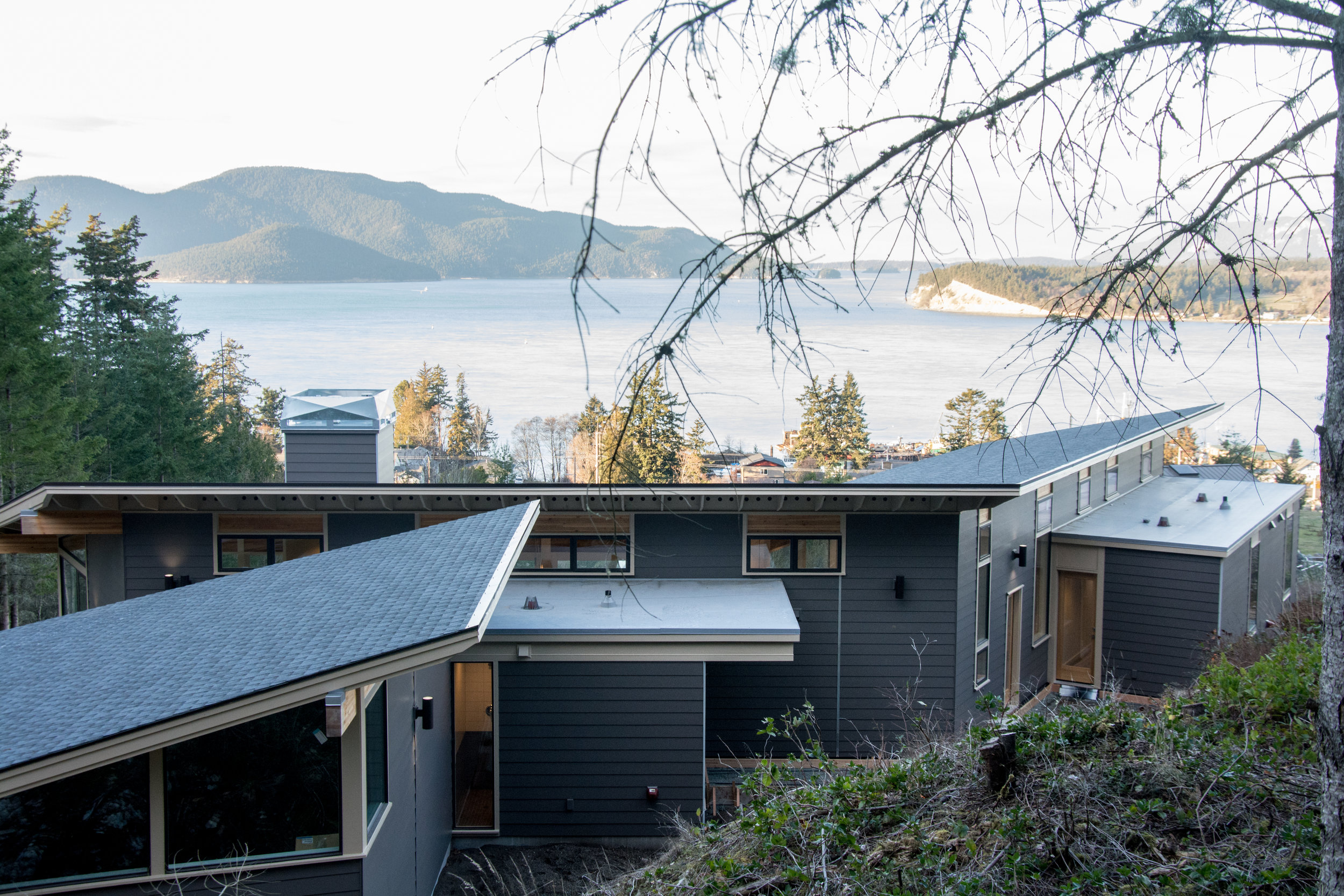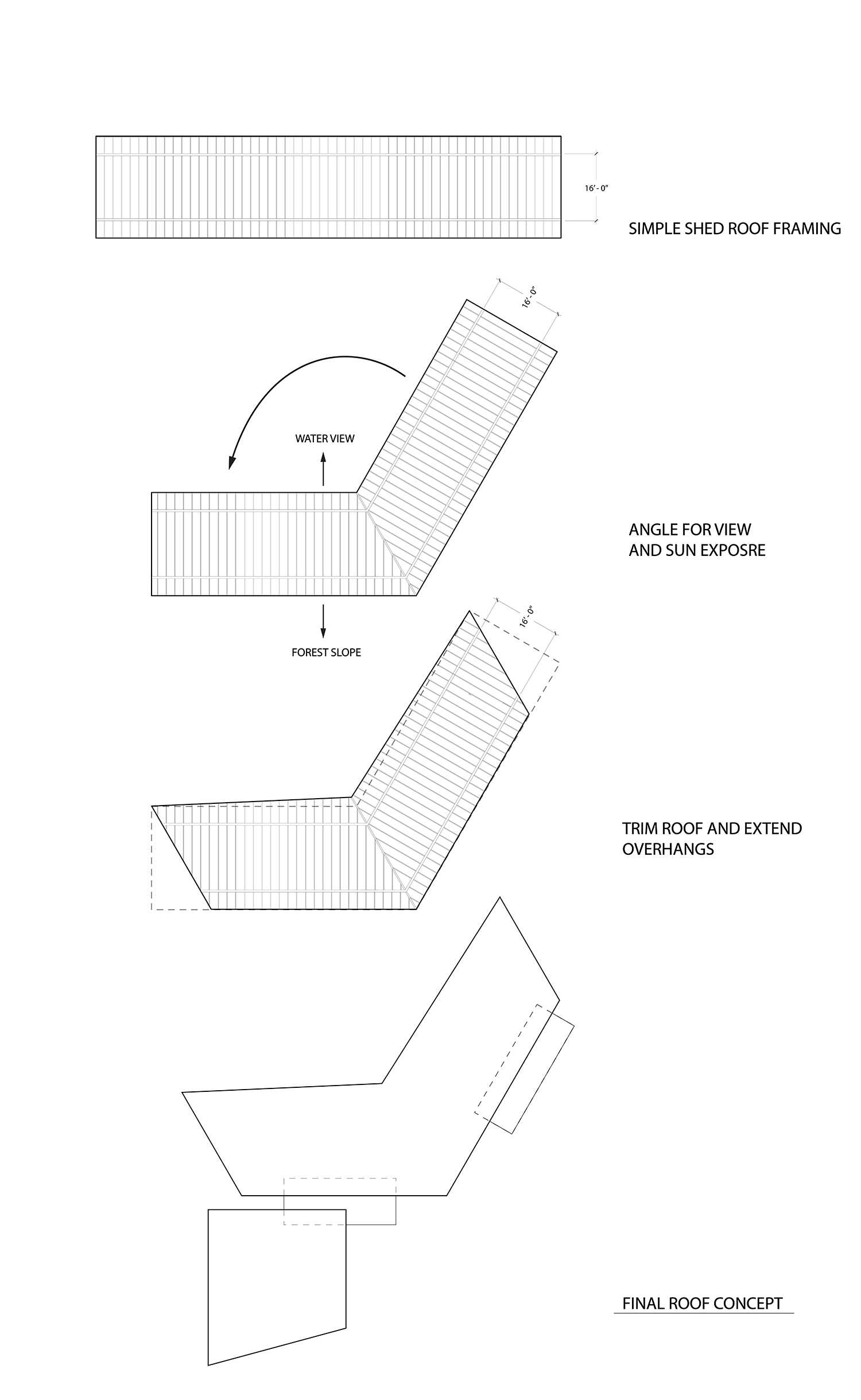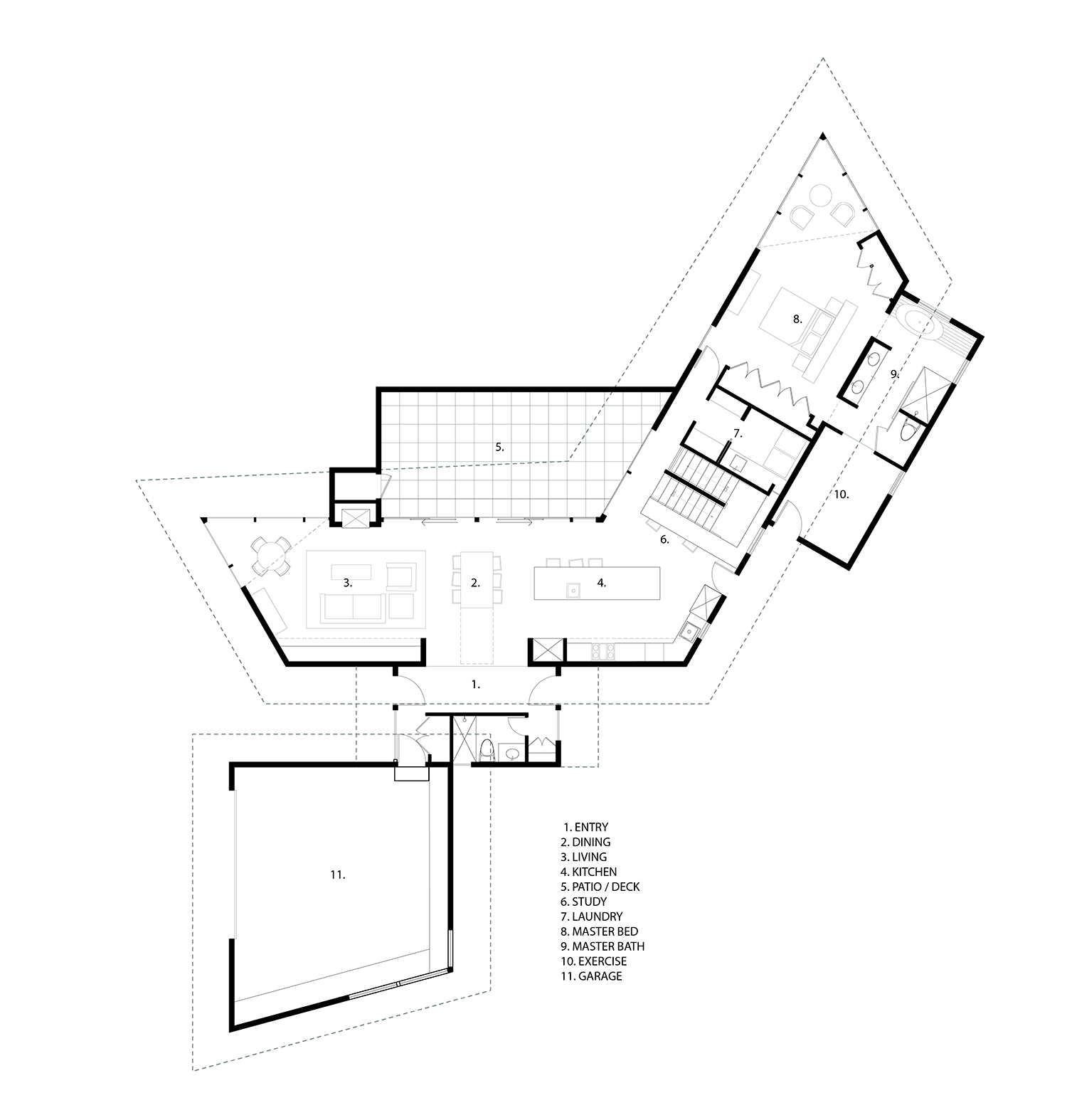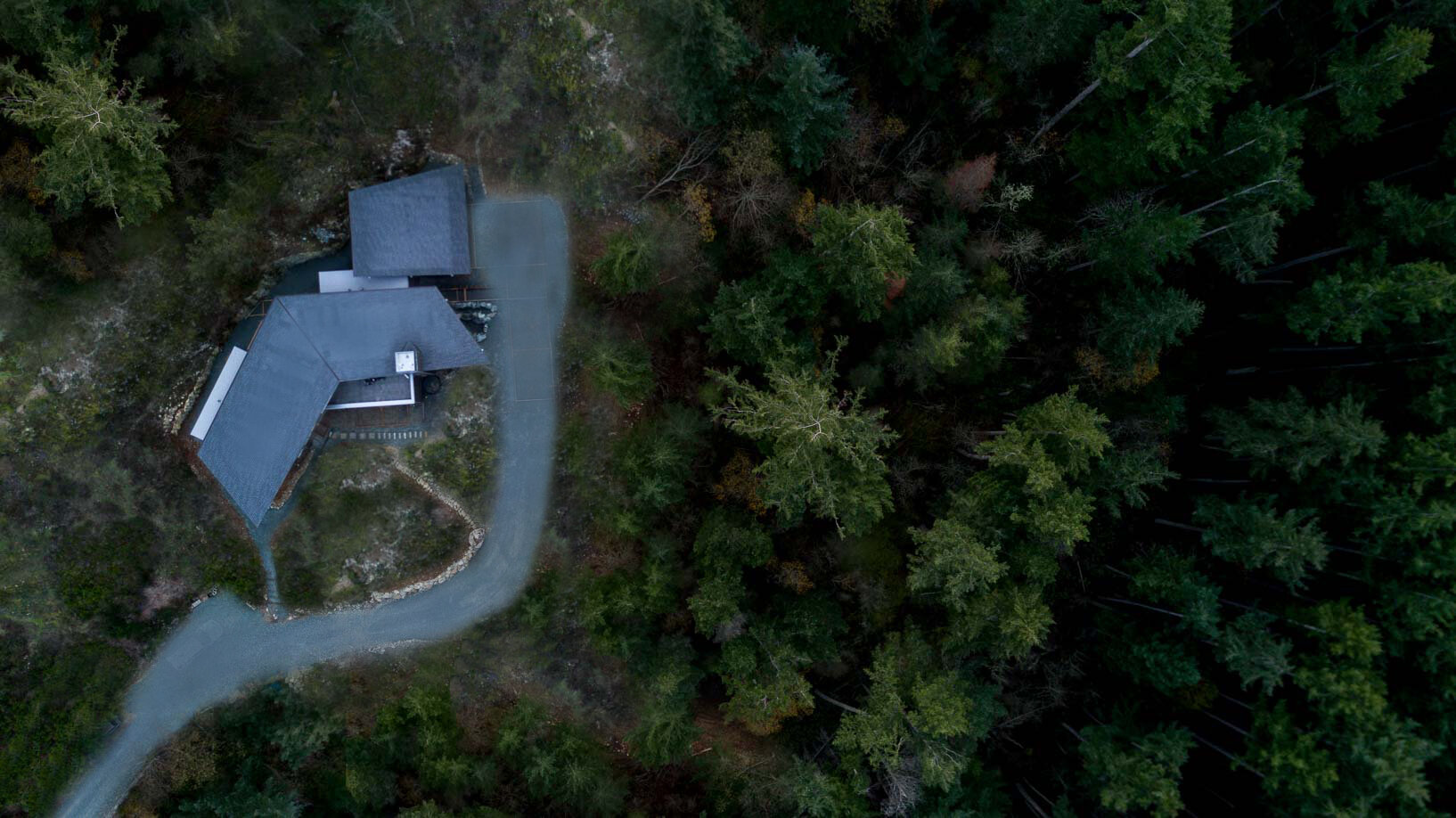The design of this Anacortes home needed to respond to the steep, rocky slope of its site, the adjacent forest, and the panoramic views of Guemes Island and the distant Cascade Mountains. To meet these parameters, the building faces the water on one side and the forest on the other, while the layout of the building follows the topography of the land.
The main floor consists of two opposing wings, each with a cantilever enclosed in glass, exposing the specific views. The house consists of glulam beams and a simple shed roof. The kitchen, living and dining areas spill out onto a terrace, extending the living space outdoors.
On the water side, tall windows and deep overhangs allow for plenty of natural and indirect light. On the hill side, the clerestory windows and slope of the roof allow the southern sun to penetrate the space even on rainy, northwest days.
For more photos and information about the design of this home, see our blog
