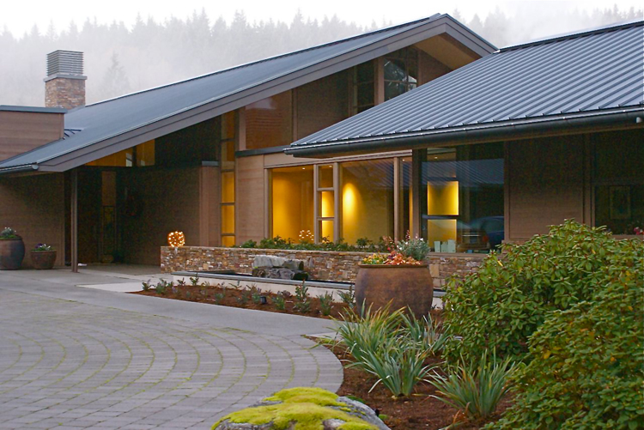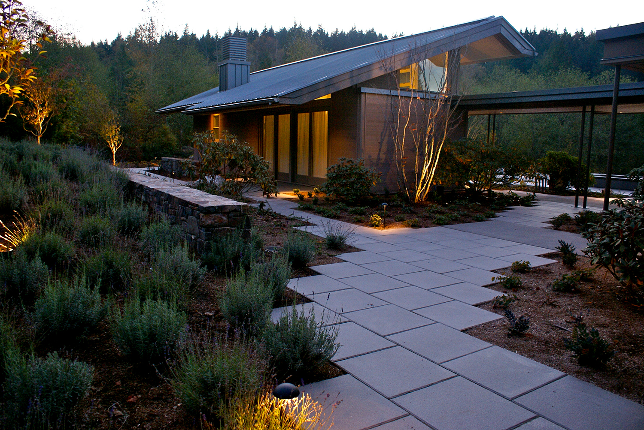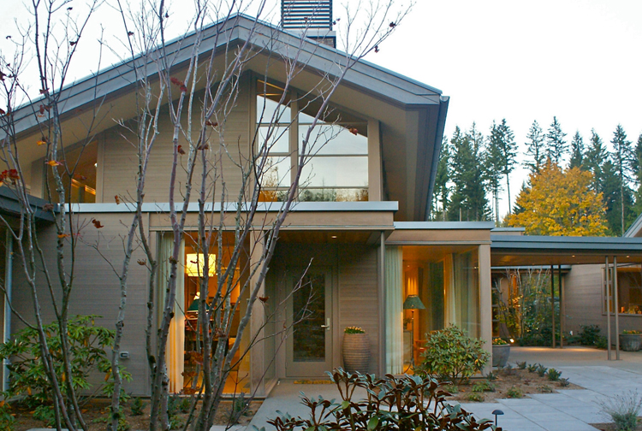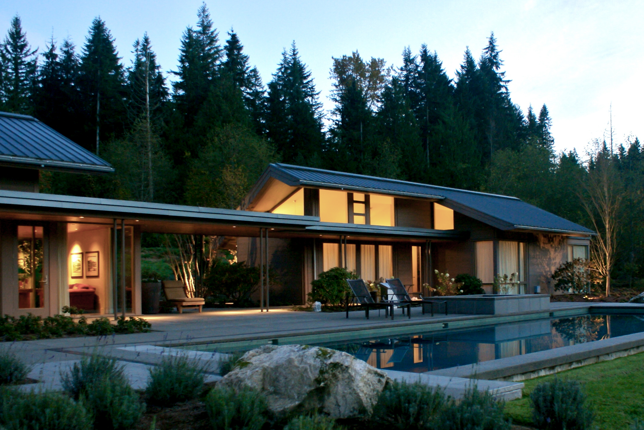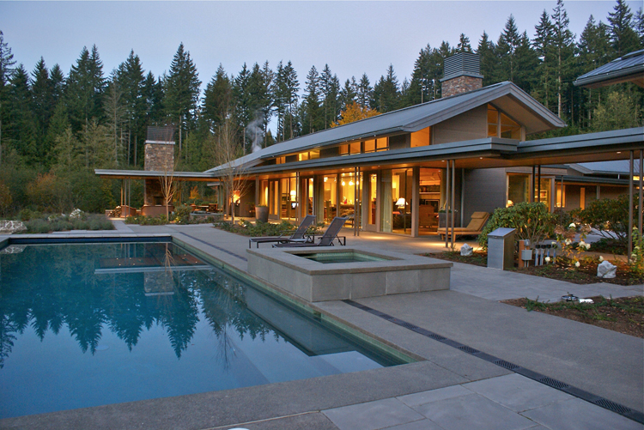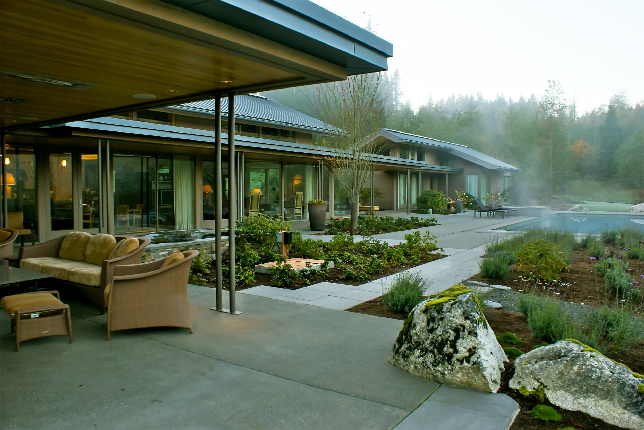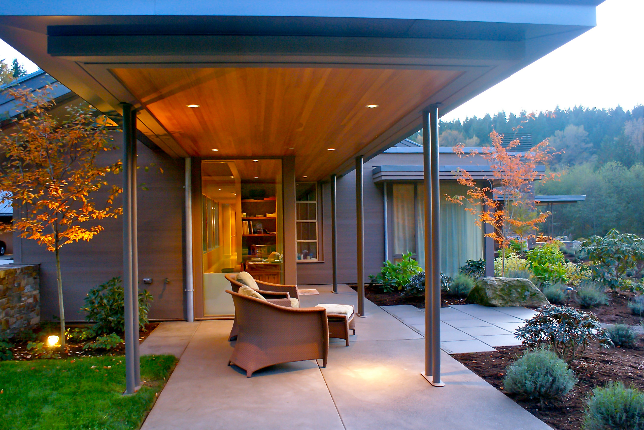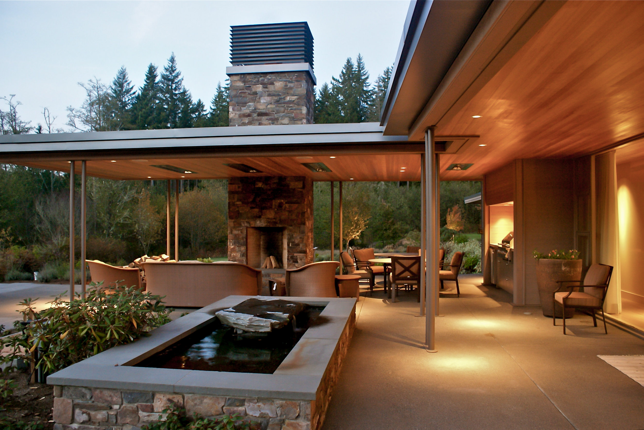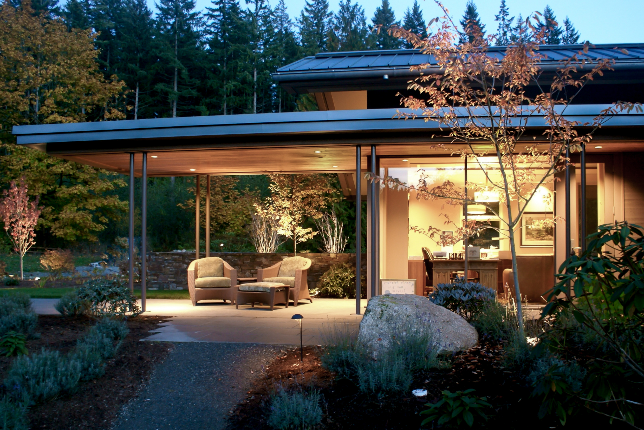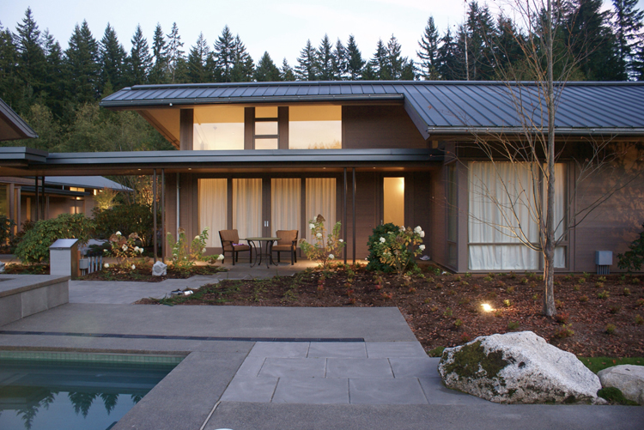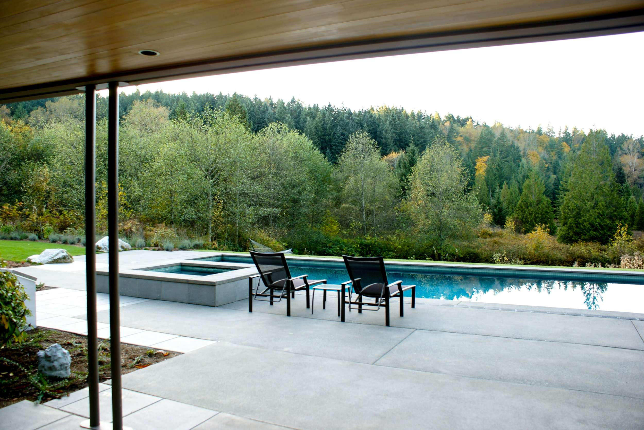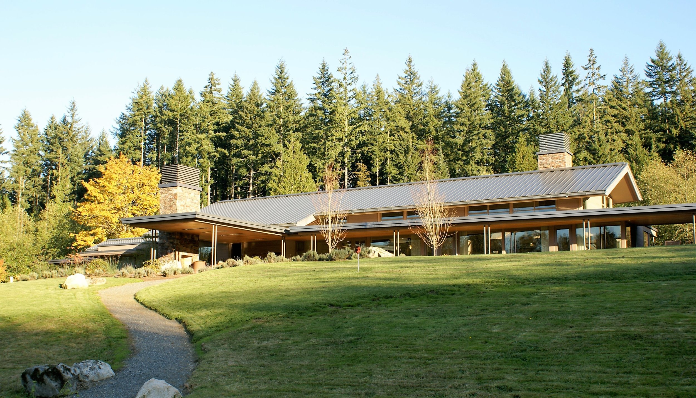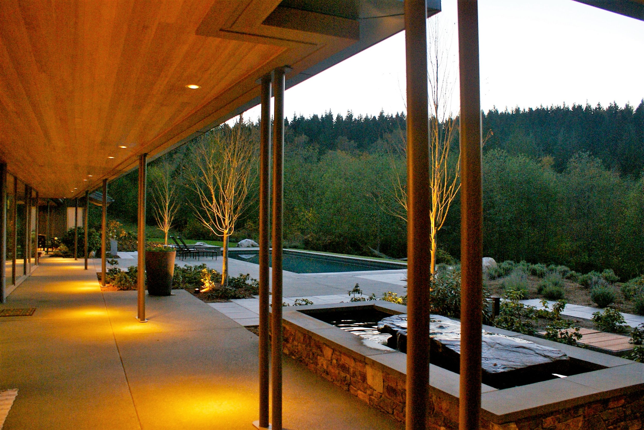This residence integrates perfectly with the views and contours of a beloved wooded area, and overlooks a small lake. At the owner's request, the house uses a single-floor layout. Extended canopied-terrace designs and large open-roofed elements separated by glass passageways blend the interior of the home with the landscape. Hand-laid stone walls extend from the house into the landscape to compliment the projections of the large overhangs and canopy extensions. The strong horizontal sense also compliments the surroundings.
The great room is organized around a large stone fireplace, with light flooding the room from windows above. The west exterior terrace features an outdoor fireplace, and an overhead canopy and heating elements allow the residents to enjoy three-season outdoor relaxation. The musical gurgle of a small pond nearby adds to the ambience.
The southwest terrace features a swimming pool and is connected to a pool house with its own private terrace, small kitchen, and two bedrooms, to perfectly accommodate extended visits from friends and family.
