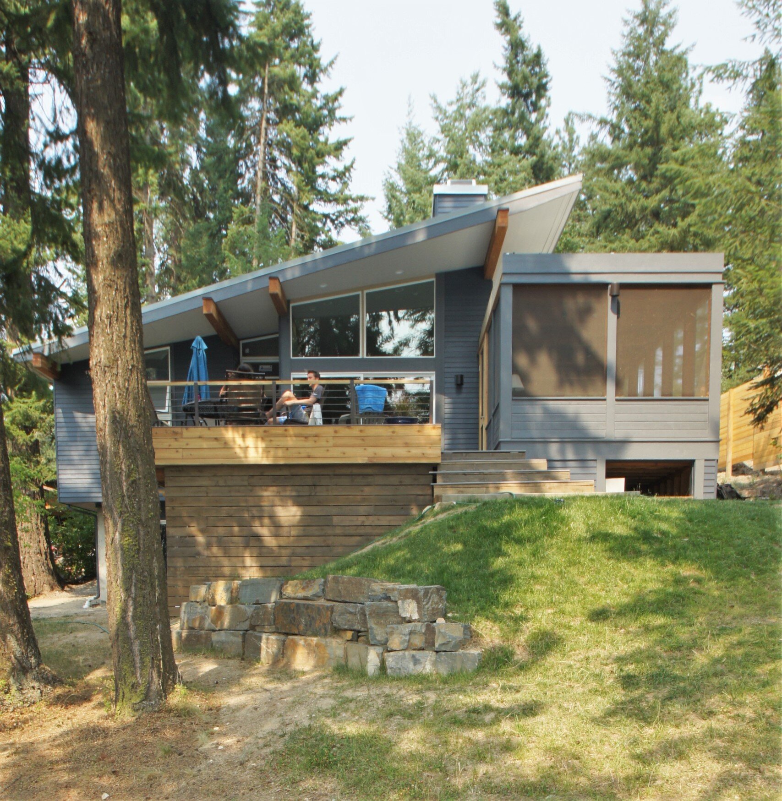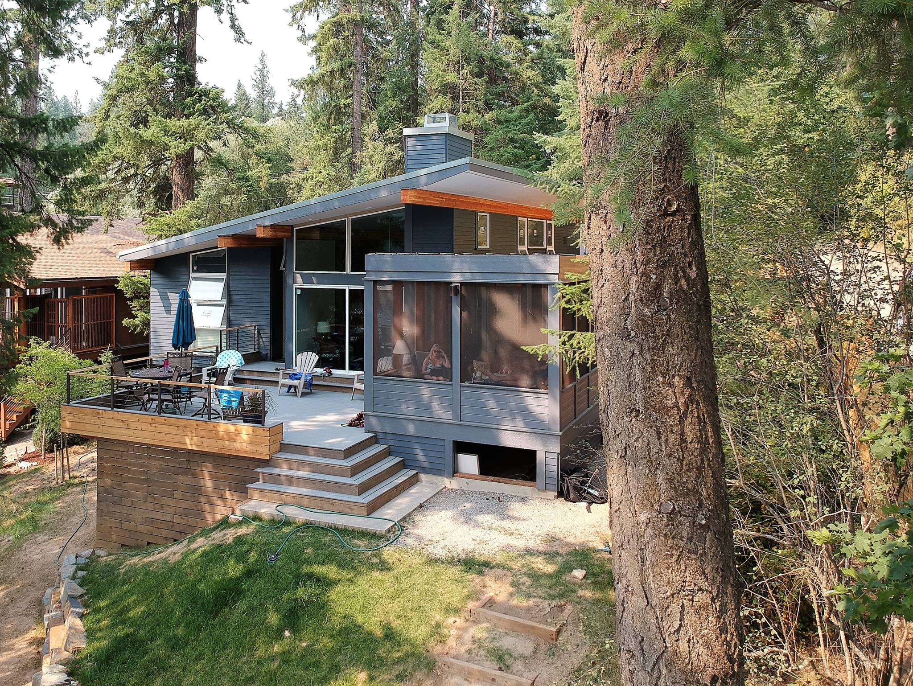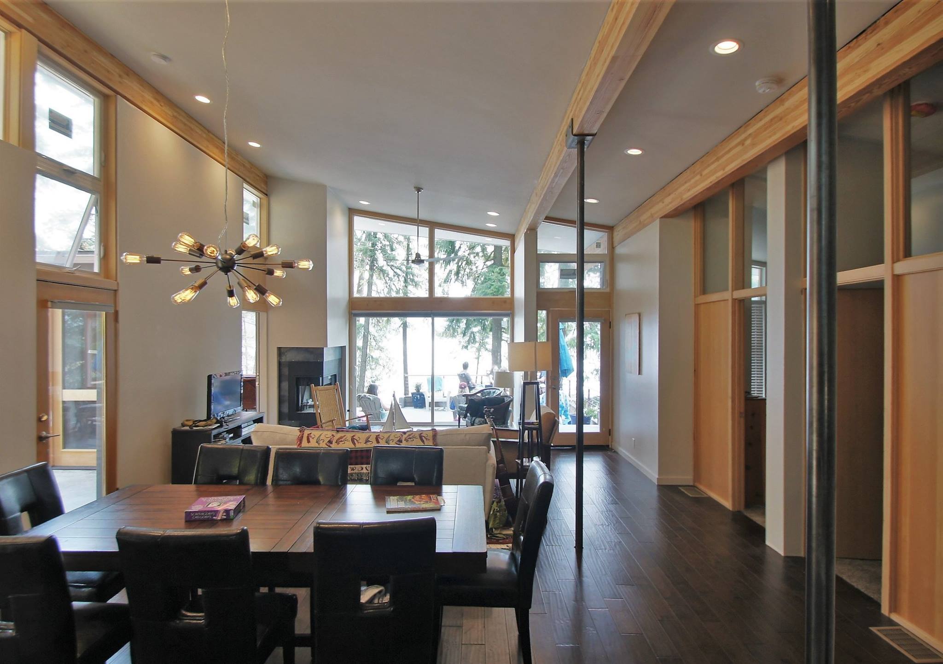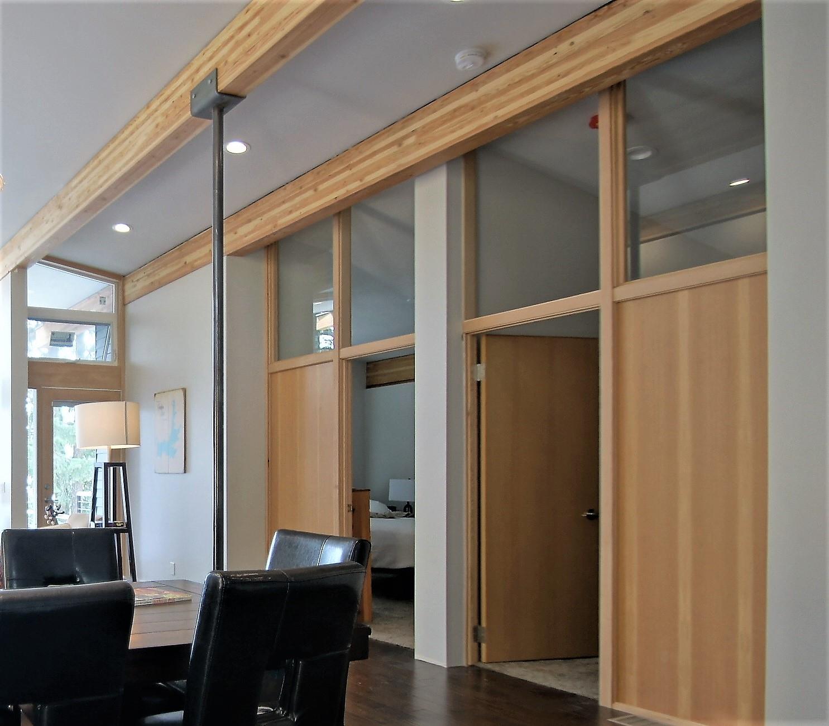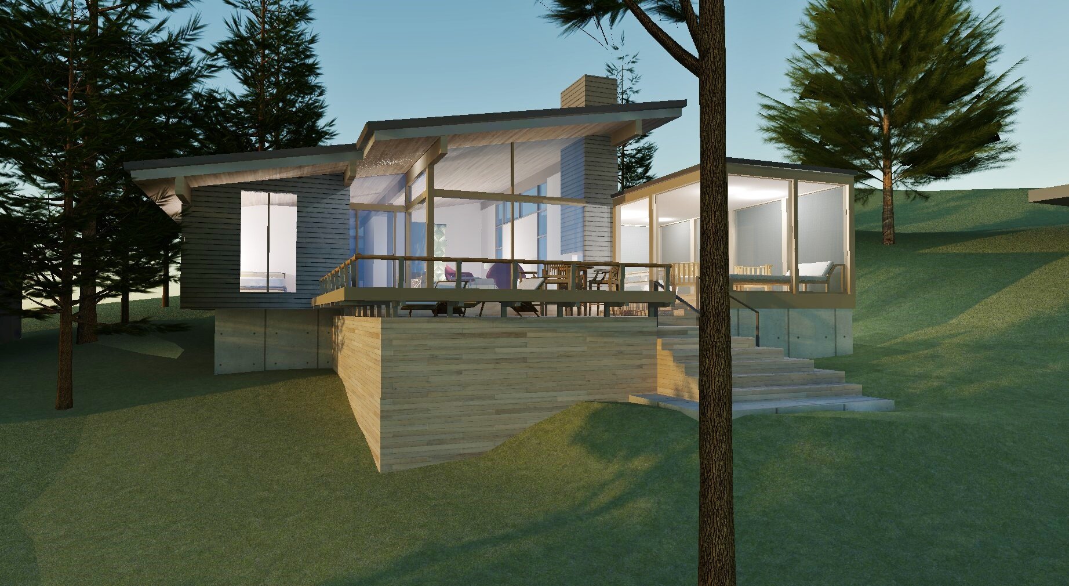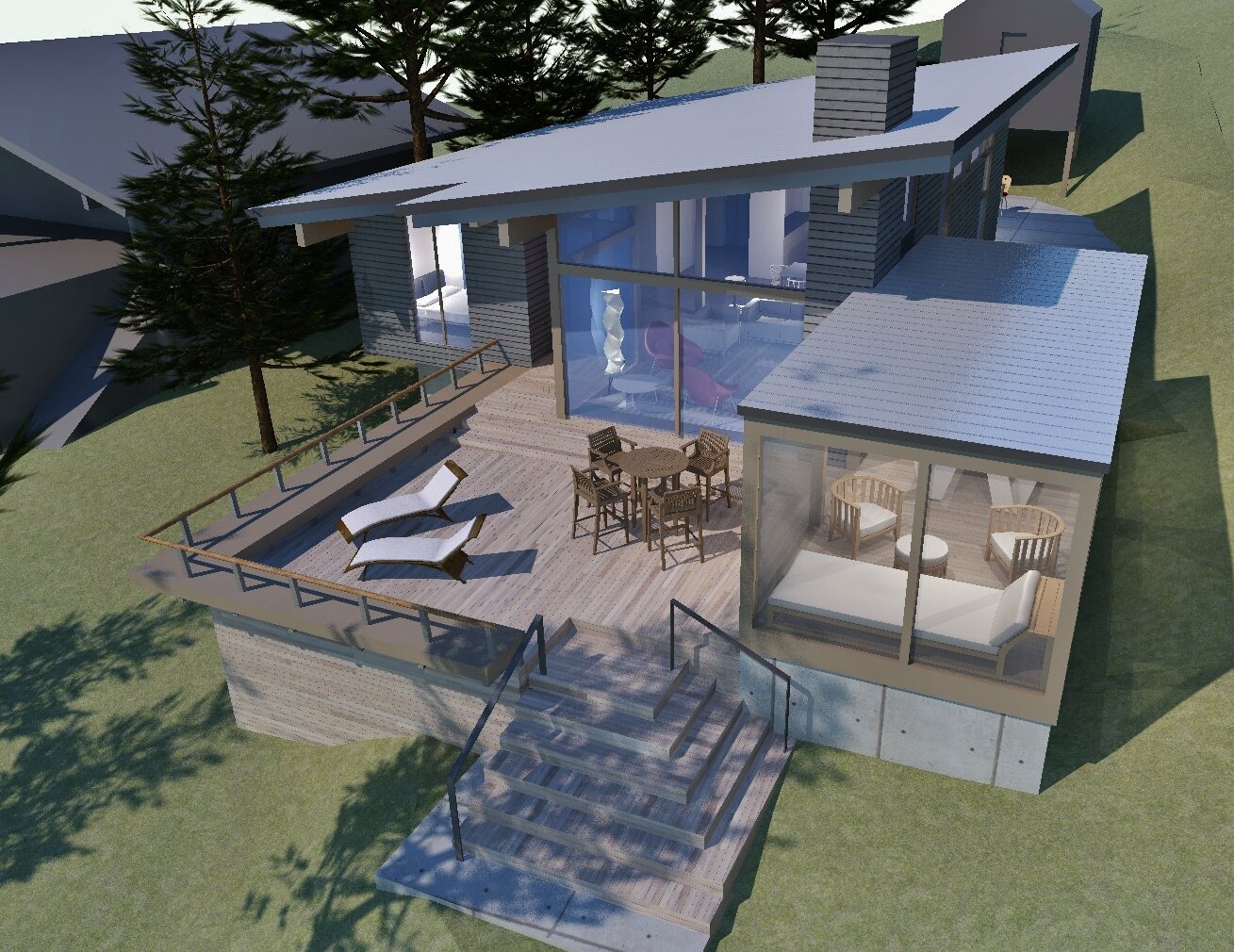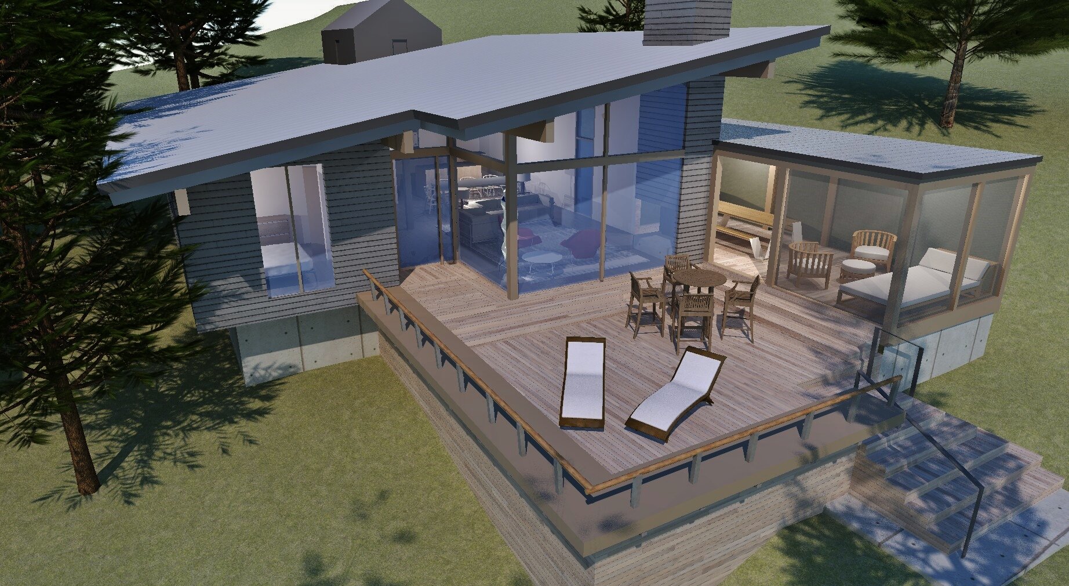This extensive remodel utilized some of the original foundation while the rest of the cabin was rebuilt. It was important to keep some of the beloved features of the original design, and so SLA incorporated both an open deck and covered screen terrace, each with views to the lake. A bunkhouse in the back was kept intact as a space for all the kiddos to sleep. The interior of the new cabin features a large and open kitchen, dining, and living space that connects to the terraces.
Clerestory windows allow natural light inside, and large windows facing the lake highlight the landscape. The slanted roof of this design allows the cabin to dispel snow build-up, and the cozy fire place and better insulation enable winter usage and enjoyment. Several guest bedrooms allow the owners to include extended family as well as friends in experiencing the beauty of their property.
