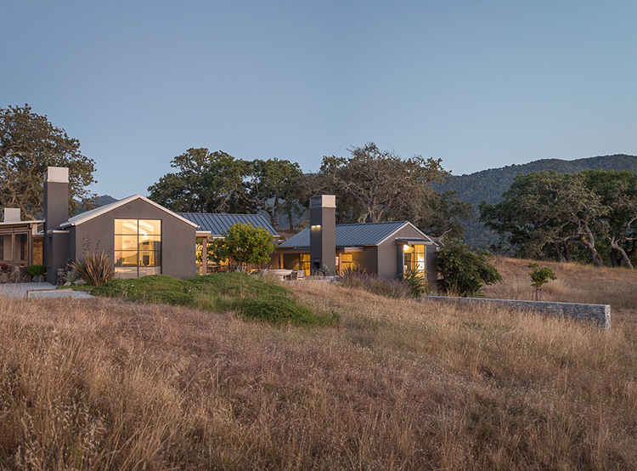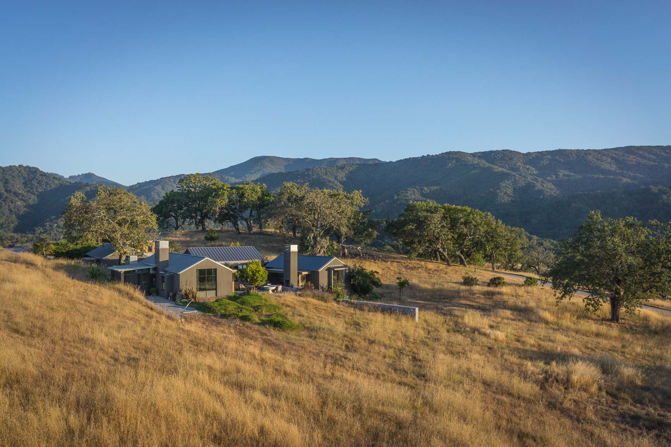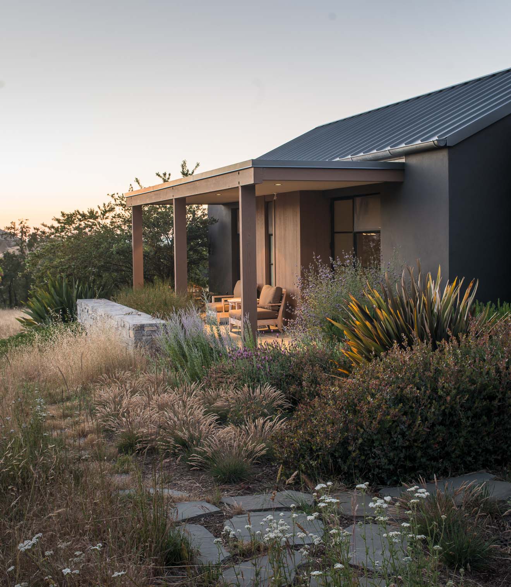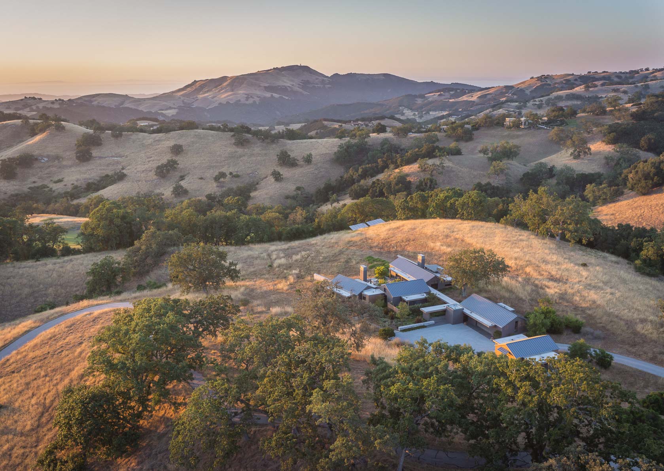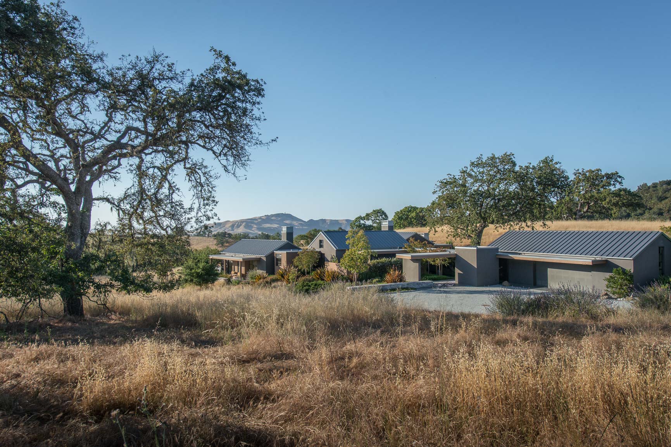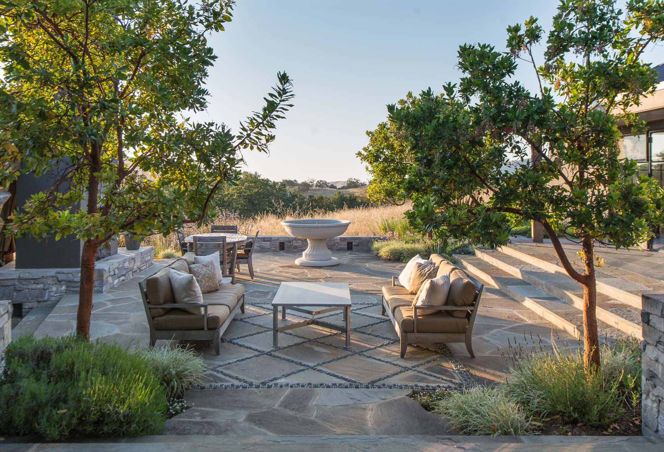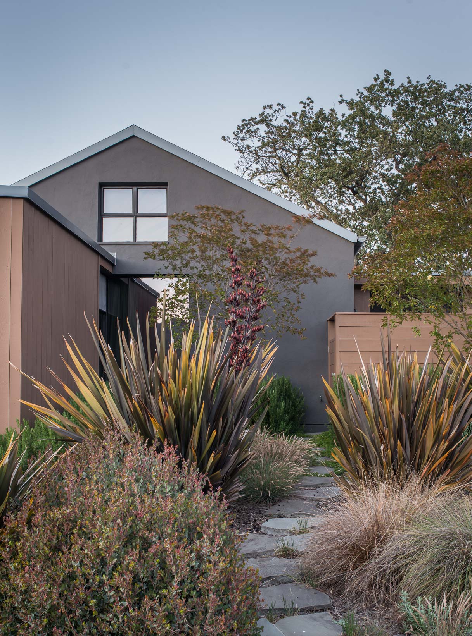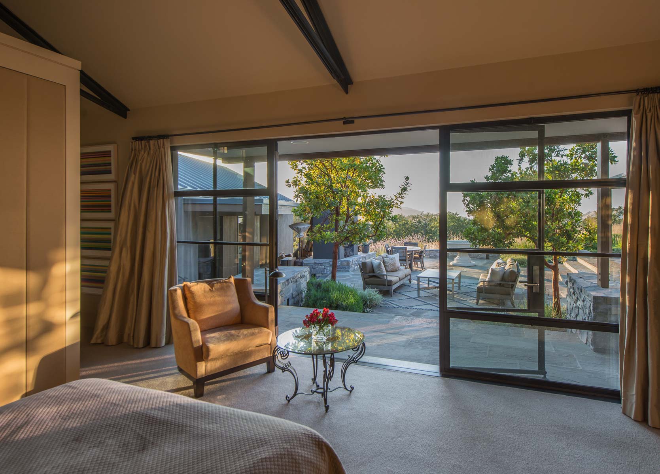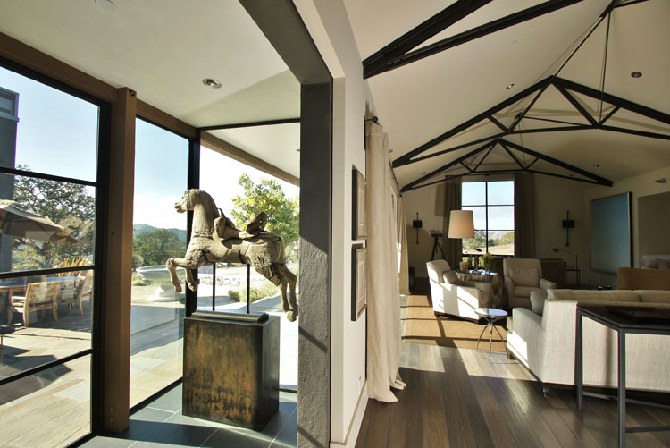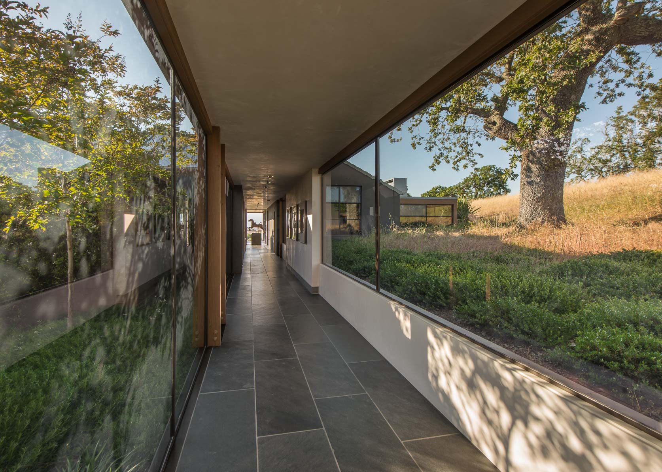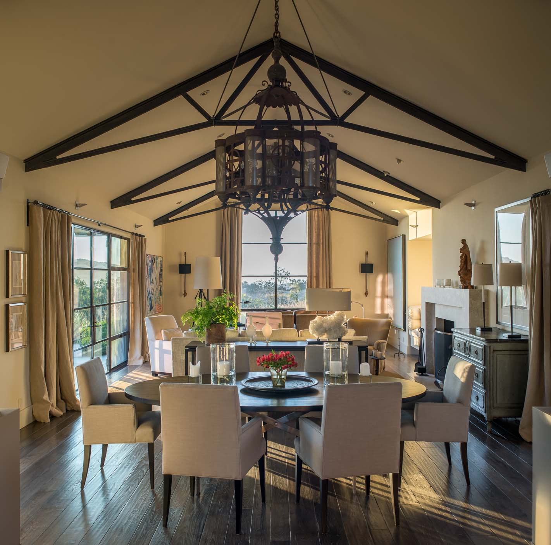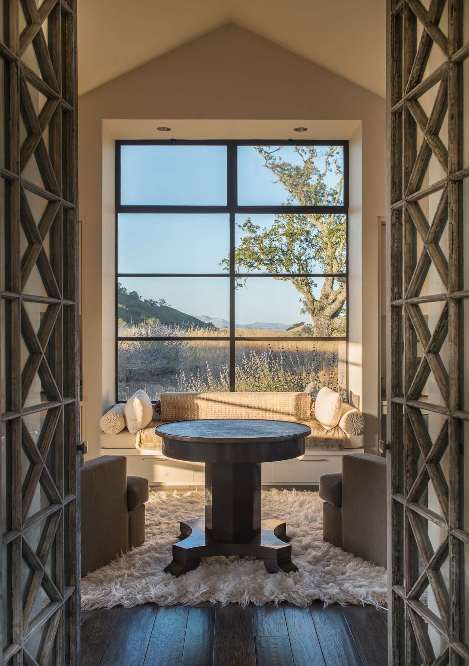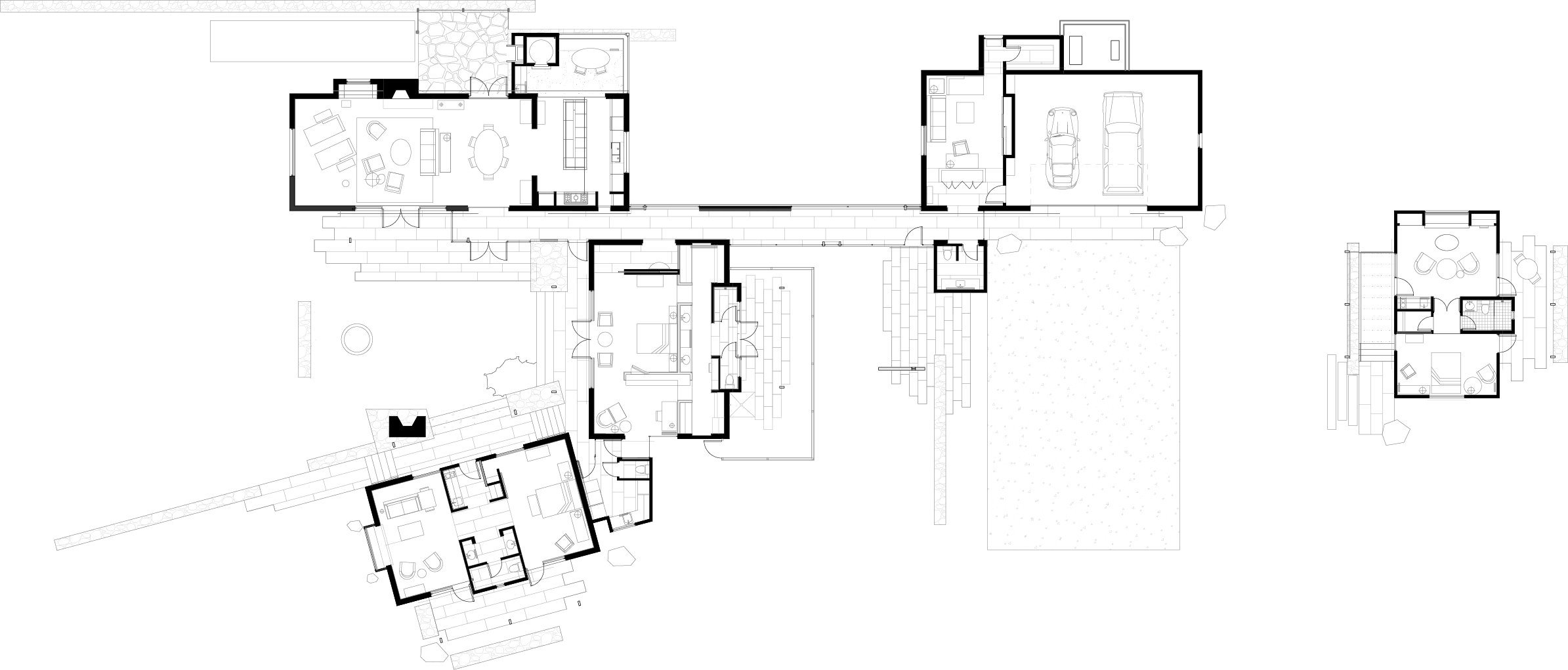With sweeping views of the grasslands and mountains near Carmel, this Santa Lucia Preserve home is organized as a relaxed group of buildings around a courtyard and a large oak tree.
Landscaping weaves in and around the structures. A main pavilion contains the living room, dining, and kitchen, while the master bedroom and bathroom occupy a smaller building at the end of the courtyard. Guest bedrooms occupy a separate pavilion which slopes over a natural grassland swale. From this grouping, a long corridor runs south to the main entry, bathroom, study, and garage.
The home features pitched roofs, thick stucco walls, and muted colors, allowing the rolling mountain landscape to hold precedence. Exposed steel trusses evoke the barns and industrial buildings of an earlier era. Extended stone terraces create shaded exterior living spaces for seasonal use.
For more photos and information on the design of this home, please visit our blog
